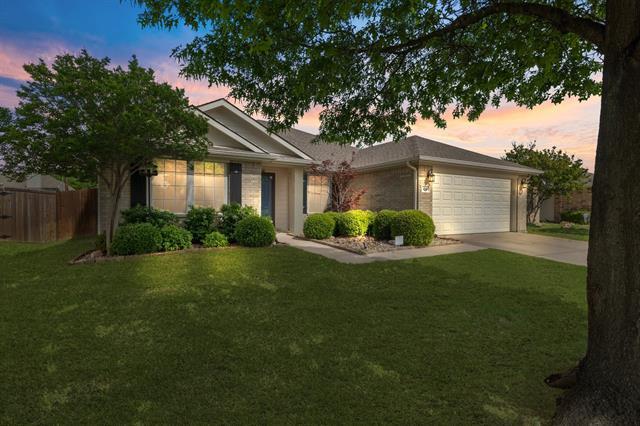418 Ashland Drive Includes:
Remarks: This home is a GEM, seller is only moving due to relocation. This home is pristine and move-in ready with updated kitchen, paint and floors throughout. Flex room up front can be used as seating area or office, gorgeous hardwoods, updated cabinets, appliances, under cabinet lighting, sleek countertops that extends over to computer desk area. Open floor plan concept great for entertaining with spacious living room leading to outdoor patio. The covered patio has backyard lights with true hardware lighting leading you to second outdoor area. Spacious bedrooms, built-in cabinets in utility room to match kitchen. Primary bathroom provides a luxurious oversized dual shower head, separate vanities with dual sinks. Well established landscaping for curb appeal in front entrance with Japanese maple tree. The backyard has a storage shed in back, a walking path along side the right porch. This home is a gardeners dream! Close to Hwy 78, shopping centers, Collin County Community, restaurants & more! |
| Bedrooms | 4 | |
| Baths | 2 | |
| Year Built | 2003 | |
| Lot Size | Less Than .5 Acre | |
| Garage | 2 Car Garage | |
| HOA Dues | $232 Annually | |
| Property Type | Wylie Single Family | |
| Listing Status | Active Under Contract | |
| Listed By | Phounsouk Cequina, Biggs Realty | |
| Listing Price | $425,000 | |
| Schools: | ||
| Elem School | Dodd | |
| High School | Wylie | |
| District | Wylie | |
| Intermediate School | Davis | |
| Bedrooms | 4 | |
| Baths | 2 | |
| Year Built | 2003 | |
| Lot Size | Less Than .5 Acre | |
| Garage | 2 Car Garage | |
| HOA Dues | $232 Annually | |
| Property Type | Wylie Single Family | |
| Listing Status | Active Under Contract | |
| Listed By | Phounsouk Cequina, Biggs Realty | |
| Listing Price | $425,000 | |
| Schools: | ||
| Elem School | Dodd | |
| High School | Wylie | |
| District | Wylie | |
| Intermediate School | Davis | |
418 Ashland Drive Includes:
Remarks: This home is a GEM, seller is only moving due to relocation. This home is pristine and move-in ready with updated kitchen, paint and floors throughout. Flex room up front can be used as seating area or office, gorgeous hardwoods, updated cabinets, appliances, under cabinet lighting, sleek countertops that extends over to computer desk area. Open floor plan concept great for entertaining with spacious living room leading to outdoor patio. The covered patio has backyard lights with true hardware lighting leading you to second outdoor area. Spacious bedrooms, built-in cabinets in utility room to match kitchen. Primary bathroom provides a luxurious oversized dual shower head, separate vanities with dual sinks. Well established landscaping for curb appeal in front entrance with Japanese maple tree. The backyard has a storage shed in back, a walking path along side the right porch. This home is a gardeners dream! Close to Hwy 78, shopping centers, Collin County Community, restaurants & more! |
| Additional Photos: | |||
 |
 |
 |
 |
 |
 |
 |
 |
NTREIS does not attempt to independently verify the currency, completeness, accuracy or authenticity of data contained herein.
Accordingly, the data is provided on an 'as is, as available' basis. Last Updated: 05-01-2024