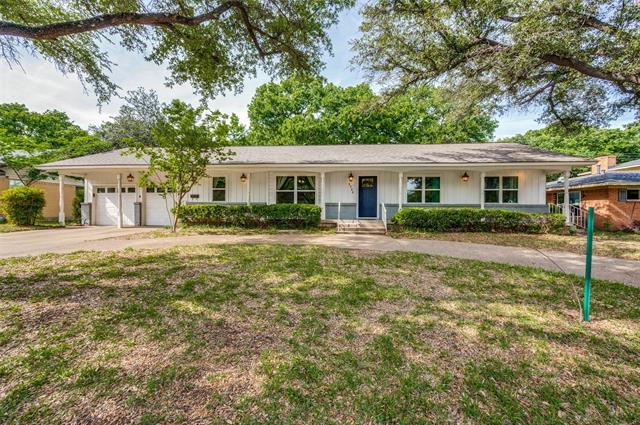2723 W 11th Street Includes:
Remarks: Really special home on oversized almost one third of an acre that invites outdoor living! This property is covered with large mature trees creating a green canopy that feels like a nature preserve! Also, at the rear of the lot is a charming cottage tucked away among the trees that could be a home office as well as many other uses! It even has an area to use as a greenhouse! The main house has lots of updates including 2 full baths, half bath, and the kitchen with granite tops accented by tile backsplash, butcher block island, and stainless steel appliances! the kitchen also features a large window over the sink with a view to the rear yard making it easy to keep an eye on children playing in the huge back yard! Open layout that is light and bright featuring generous room sizes and lots of storage! Original hardwood flooring in front living area, hallway, and all 3 bedrooms! Custom built backyard swing set with play fort and slide! Front yard has circle drive for easy access! Directions: From highway 183 go south on story, then west on eleventh street; property is on the north side of the street. |
| Bedrooms | 3 | |
| Baths | 3 | |
| Year Built | 1959 | |
| Lot Size | Less Than .5 Acre | |
| Garage | 2 Car Garage | |
| Property Type | Irving Single Family | |
| Listing Status | Active | |
| Listed By | Gayle McCord, EXP REALTY | |
| Listing Price | $425,000 | |
| Schools: | ||
| Elem School | Brown | |
| Middle School | Lamar | |
| High School | Nimitz | |
| District | Irving | |
| Bedrooms | 3 | |
| Baths | 3 | |
| Year Built | 1959 | |
| Lot Size | Less Than .5 Acre | |
| Garage | 2 Car Garage | |
| Property Type | Irving Single Family | |
| Listing Status | Active | |
| Listed By | Gayle McCord, EXP REALTY | |
| Listing Price | $425,000 | |
| Schools: | ||
| Elem School | Brown | |
| Middle School | Lamar | |
| High School | Nimitz | |
| District | Irving | |
2723 W 11th Street Includes:
Remarks: Really special home on oversized almost one third of an acre that invites outdoor living! This property is covered with large mature trees creating a green canopy that feels like a nature preserve! Also, at the rear of the lot is a charming cottage tucked away among the trees that could be a home office as well as many other uses! It even has an area to use as a greenhouse! The main house has lots of updates including 2 full baths, half bath, and the kitchen with granite tops accented by tile backsplash, butcher block island, and stainless steel appliances! the kitchen also features a large window over the sink with a view to the rear yard making it easy to keep an eye on children playing in the huge back yard! Open layout that is light and bright featuring generous room sizes and lots of storage! Original hardwood flooring in front living area, hallway, and all 3 bedrooms! Custom built backyard swing set with play fort and slide! Front yard has circle drive for easy access! Directions: From highway 183 go south on story, then west on eleventh street; property is on the north side of the street. |
| Additional Photos: | |||
 |
 |
 |
 |
 |
 |
 |
 |
NTREIS does not attempt to independently verify the currency, completeness, accuracy or authenticity of data contained herein.
Accordingly, the data is provided on an 'as is, as available' basis. Last Updated: 05-03-2024