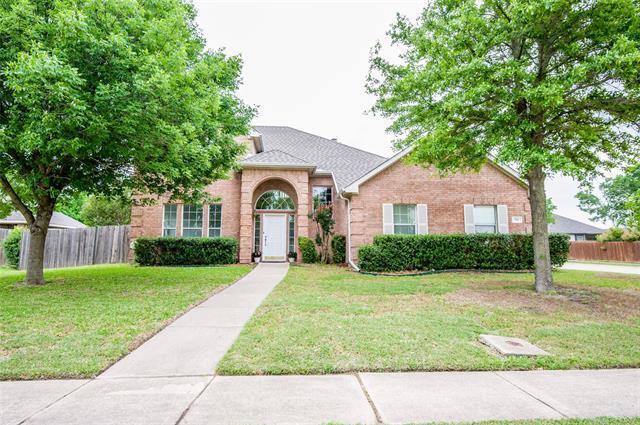741 Willow Crest Drive Includes:
Remarks: Home nestled in the highly sought-after neighborhood of Midlothian. Very roomy home on corner lot. One owner home that has been cared for with some upgrades. Primary bedroom down and all other bedrooms upstairs. As you enter, you're greeted by a lovely foyer that leads seamlessly into the heart of the home. To the left of the entrance you walk into a spacious office space. Layout creates an inviting atmosphere, perfect for both relaxing evenings and entertaining guests. Adjacent to the living, you'll find the primary bedroom suite that offers a serene retreat, complete with an ensuite bathroom and generous closet space. The lofted game room or additional living provides plenty of space for entertaining family and guests. With ample room for landscaping, gardening, and outdoor recreation, this backyard invites you to explore your creativity and make it uniquely yours and includes a small storage building. Directions: Turn onto branchwood from 1387; turn left onto mill valley; turn left onto willow crest; home is immediately on the right. |
| Bedrooms | 4 | |
| Baths | 3 | |
| Year Built | 2003 | |
| Lot Size | Less Than .5 Acre | |
| Garage | 2 Car Garage | |
| HOA Dues | $210 Annually | |
| Property Type | Midlothian Single Family | |
| Listing Status | Active | |
| Listed By | Angelyn Seppeler, Seppeler Group, LLC | |
| Listing Price | $375,000 | |
| Schools: | ||
| Elem School | Long Branch | |
| Middle School | Walnut Grove | |
| High School | Heritage | |
| District | Midlothian | |
| Bedrooms | 4 | |
| Baths | 3 | |
| Year Built | 2003 | |
| Lot Size | Less Than .5 Acre | |
| Garage | 2 Car Garage | |
| HOA Dues | $210 Annually | |
| Property Type | Midlothian Single Family | |
| Listing Status | Active | |
| Listed By | Angelyn Seppeler, Seppeler Group, LLC | |
| Listing Price | $375,000 | |
| Schools: | ||
| Elem School | Long Branch | |
| Middle School | Walnut Grove | |
| High School | Heritage | |
| District | Midlothian | |
741 Willow Crest Drive Includes:
Remarks: Home nestled in the highly sought-after neighborhood of Midlothian. Very roomy home on corner lot. One owner home that has been cared for with some upgrades. Primary bedroom down and all other bedrooms upstairs. As you enter, you're greeted by a lovely foyer that leads seamlessly into the heart of the home. To the left of the entrance you walk into a spacious office space. Layout creates an inviting atmosphere, perfect for both relaxing evenings and entertaining guests. Adjacent to the living, you'll find the primary bedroom suite that offers a serene retreat, complete with an ensuite bathroom and generous closet space. The lofted game room or additional living provides plenty of space for entertaining family and guests. With ample room for landscaping, gardening, and outdoor recreation, this backyard invites you to explore your creativity and make it uniquely yours and includes a small storage building. Directions: Turn onto branchwood from 1387; turn left onto mill valley; turn left onto willow crest; home is immediately on the right. |
| Additional Photos: | |||
 |
 |
 |
 |
 |
 |
 |
 |
NTREIS does not attempt to independently verify the currency, completeness, accuracy or authenticity of data contained herein.
Accordingly, the data is provided on an 'as is, as available' basis. Last Updated: 05-02-2024