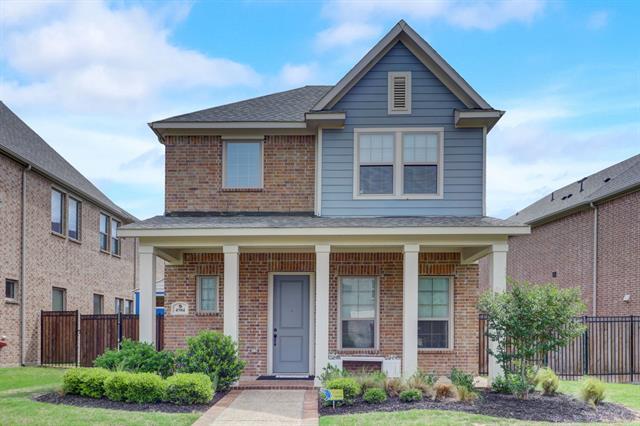4504 Bronze Oak Lane Includes:
Remarks: Charming Elegance in Viridian: Discover a refined lifestyle in this modern 2-story brick & stone home. A welcoming front porch sets the stage for a luxurious yet comfortable interior. This home has an open-concept design and spacious living, dining, and kitchen areas perfect for entertaining and relaxing. The kitchen boasts granite countertops, a breakfast bar, and stainless steel appliances. The office with French doors adds a touch of sophistication. Upstairs, enjoy a large additional living area and two spacious bedrooms. The primary suite on the second floor offers a double vanity, a separate shower, and a walk-in closet designed for serenity and organization. Viridian’s amenities enhance this vibrant lifestyle, including a Lake Club, Sailing Center, and multiple parks, not to mention tennis and volleyball courts, jogging trails, and more. Experience the blend of style and functionality in your new home. Directions: From 360, turn west on green oaks, north on 157 (collins st), right on viridian park lane, and continue through the roundabout; use gps. |
| Bedrooms | 3 | |
| Baths | 3 | |
| Year Built | 2019 | |
| Lot Size | Less Than .5 Acre | |
| Garage | 2 Car Garage | |
| HOA Dues | $130 Monthly | |
| Property Type | Arlington Single Family | |
| Listing Status | Active Under Contract | |
| Listed By | Cecilia Labossiere, Carter Signature Properties | |
| Listing Price | 535,000 | |
| Schools: | ||
| Elem School | Viridian | |
| High School | Trinity | |
| District | Hurst Euless Bedford | |
| Bedrooms | 3 | |
| Baths | 3 | |
| Year Built | 2019 | |
| Lot Size | Less Than .5 Acre | |
| Garage | 2 Car Garage | |
| HOA Dues | $130 Monthly | |
| Property Type | Arlington Single Family | |
| Listing Status | Active Under Contract | |
| Listed By | Cecilia Labossiere, Carter Signature Properties | |
| Listing Price | $535,000 | |
| Schools: | ||
| Elem School | Viridian | |
| High School | Trinity | |
| District | Hurst Euless Bedford | |
4504 Bronze Oak Lane Includes:
Remarks: Charming Elegance in Viridian: Discover a refined lifestyle in this modern 2-story brick & stone home. A welcoming front porch sets the stage for a luxurious yet comfortable interior. This home has an open-concept design and spacious living, dining, and kitchen areas perfect for entertaining and relaxing. The kitchen boasts granite countertops, a breakfast bar, and stainless steel appliances. The office with French doors adds a touch of sophistication. Upstairs, enjoy a large additional living area and two spacious bedrooms. The primary suite on the second floor offers a double vanity, a separate shower, and a walk-in closet designed for serenity and organization. Viridian’s amenities enhance this vibrant lifestyle, including a Lake Club, Sailing Center, and multiple parks, not to mention tennis and volleyball courts, jogging trails, and more. Experience the blend of style and functionality in your new home. Directions: From 360, turn west on green oaks, north on 157 (collins st), right on viridian park lane, and continue through the roundabout; use gps. |
| Additional Photos: | |||
 |
 |
 |
 |
 |
 |
 |
 |
NTREIS does not attempt to independently verify the currency, completeness, accuracy or authenticity of data contained herein.
Accordingly, the data is provided on an 'as is, as available' basis. Last Updated: 05-06-2024