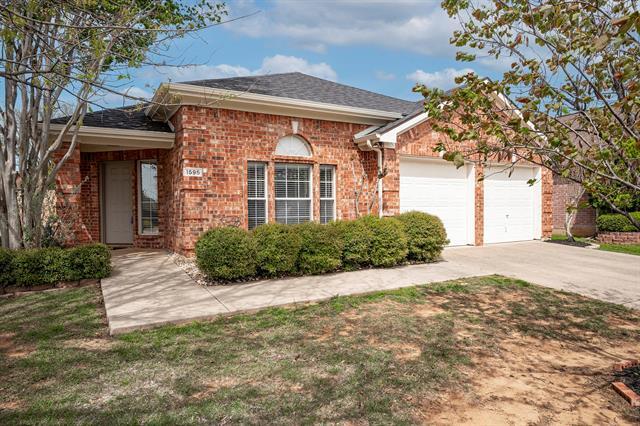1595 Redwood Drive Includes:
Remarks: Be ready for POOL SEASON with this 3-2-2 + OFFICE in quiet neighborhood with easy access to FM2499 & I-35E. Vaulted ceilings, crown molding & open floor plan create a spacious feel. Generously sized office (or 4th bedroom!) w French doors overlooks front yard, perfect for working from home. Formal dining room can be used as a second living area if desired. Skylight illuminates a large, airy kitchen that features plentiful cabinet storage with under & above cabinet accent lighting, large pantry, island, & gas range. Breakfast area & bar-height counter seating complement the kitchen. Family room boasts shelving, wood-burning fireplace, & wall of windows overlooking pool & backyard. Primary bedroom is split from other bedrooms & includes ensuite bath with whirlpool tub, walk-in closet, and view of the pool. Backyard is an outdoor oasis with a sparkling pool & waterfall, large patio area, & pergola (wired with electrical) – ready for outdoor entertaining & cooling off in the Texas summers! Directions: From interstate 35e, west on swisher road, right on oakmont drive, right on meadowview drive, left on peacock; peacock becomes redwood; home is on the left. |
| Bedrooms | 3 | |
| Baths | 2 | |
| Year Built | 1999 | |
| Lot Size | Less Than .5 Acre | |
| Garage | 2 Car Garage | |
| Property Type | Corinth Single Family | |
| Listing Status | Active | |
| Listed By | Mike Ewbank, Michael Thomas Ewbank | |
| Listing Price | $420,000 | |
| Schools: | ||
| Elem School | Hawk | |
| Middle School | Crownover | |
| High School | Guyer | |
| District | Denton | |
| Bedrooms | 3 | |
| Baths | 2 | |
| Year Built | 1999 | |
| Lot Size | Less Than .5 Acre | |
| Garage | 2 Car Garage | |
| Property Type | Corinth Single Family | |
| Listing Status | Active | |
| Listed By | Mike Ewbank, Michael Thomas Ewbank | |
| Listing Price | $420,000 | |
| Schools: | ||
| Elem School | Hawk | |
| Middle School | Crownover | |
| High School | Guyer | |
| District | Denton | |
1595 Redwood Drive Includes:
Remarks: Be ready for POOL SEASON with this 3-2-2 + OFFICE in quiet neighborhood with easy access to FM2499 & I-35E. Vaulted ceilings, crown molding & open floor plan create a spacious feel. Generously sized office (or 4th bedroom!) w French doors overlooks front yard, perfect for working from home. Formal dining room can be used as a second living area if desired. Skylight illuminates a large, airy kitchen that features plentiful cabinet storage with under & above cabinet accent lighting, large pantry, island, & gas range. Breakfast area & bar-height counter seating complement the kitchen. Family room boasts shelving, wood-burning fireplace, & wall of windows overlooking pool & backyard. Primary bedroom is split from other bedrooms & includes ensuite bath with whirlpool tub, walk-in closet, and view of the pool. Backyard is an outdoor oasis with a sparkling pool & waterfall, large patio area, & pergola (wired with electrical) – ready for outdoor entertaining & cooling off in the Texas summers! Directions: From interstate 35e, west on swisher road, right on oakmont drive, right on meadowview drive, left on peacock; peacock becomes redwood; home is on the left. |
| Additional Photos: | |||
 |
 |
 |
 |
 |
 |
 |
 |
NTREIS does not attempt to independently verify the currency, completeness, accuracy or authenticity of data contained herein.
Accordingly, the data is provided on an 'as is, as available' basis. Last Updated: 05-01-2024