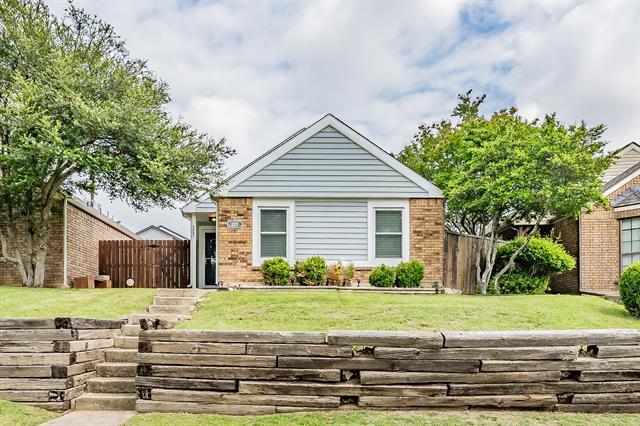227 Teakwood Lane Includes:
Remarks: Freshly painted, south facing 3 bedroom home, nestled centrally in the heart of Lewisville with easy access to the 121 and I35, close to schools, shops, and just 10 minutes’ walk from Central Park and Timber Creek walking trails. The spacious, open concept living and kitchen area is flooded with natural light from the adjacent, fenced-off patio, and boasts vaulted ceilings, smart thermostat, a breakfast bar, and wood burning fireplace. The split bedroom floorplan also allows the primary bedroom extended privacy with a dual sink ensuite, custom built-in storage, and walk-in closet. Parking spaces and backyard storeroom are located at the rear of this low maintenance, turn-key home. |
| Bedrooms | 3 | |
| Baths | 2 | |
| Year Built | 1983 | |
| Lot Size | Less Than .5 Acre | |
| Property Type | Lewisville Single Family | |
| Listing Status | Active | |
| Listed By | Neil Eric Blackmore, The Michael Group | |
| Listing Price | 300,000 | |
| Schools: | ||
| Elem School | Southridge | |
| Middle School | Marshall Durham | |
| High School | Lewisville | |
| District | Lewisville | |
| Bedrooms | 3 | |
| Baths | 2 | |
| Year Built | 1983 | |
| Lot Size | Less Than .5 Acre | |
| Property Type | Lewisville Single Family | |
| Listing Status | Active | |
| Listed By | Neil Eric Blackmore, The Michael Group | |
| Listing Price | $300,000 | |
| Schools: | ||
| Elem School | Southridge | |
| Middle School | Marshall Durham | |
| High School | Lewisville | |
| District | Lewisville | |
227 Teakwood Lane Includes:
Remarks: Freshly painted, south facing 3 bedroom home, nestled centrally in the heart of Lewisville with easy access to the 121 and I35, close to schools, shops, and just 10 minutes’ walk from Central Park and Timber Creek walking trails. The spacious, open concept living and kitchen area is flooded with natural light from the adjacent, fenced-off patio, and boasts vaulted ceilings, smart thermostat, a breakfast bar, and wood burning fireplace. The split bedroom floorplan also allows the primary bedroom extended privacy with a dual sink ensuite, custom built-in storage, and walk-in closet. Parking spaces and backyard storeroom are located at the rear of this low maintenance, turn-key home. |
| Additional Photos: | |||
 |
 |
 |
 |
 |
 |
 |
 |
NTREIS does not attempt to independently verify the currency, completeness, accuracy or authenticity of data contained herein.
Accordingly, the data is provided on an 'as is, as available' basis. Last Updated: 05-06-2024