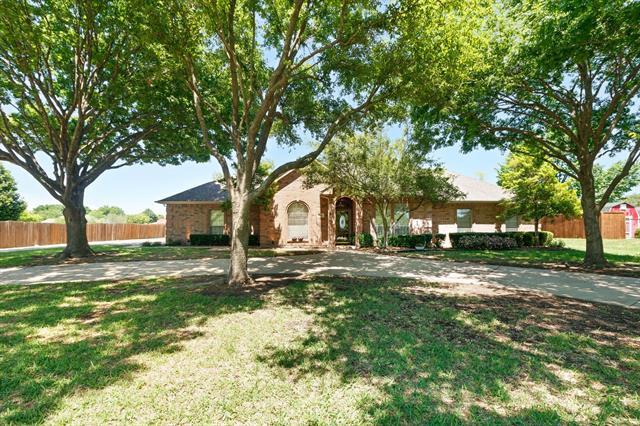141 Suburban Drive Includes:
Remarks: Private retreat on over 1.5 treed acres has it all! At the end of a cul-de-sac this beautifully remodeled custom home has large living area with barn wood accents on fireplace, breakfast bar and barn doors. Kitchen has granite counters, ship lap cabinets, decorative hardware, bead board ceiling and breakfast bar. Swing room can be 4th bedroom, office or 2nd living area. Large master suite, master and hall bath totally redone. Lots of built-ins in living room and bedrooms, hand scraped hardwood floors, ceramic tile, crown molding and base boards. The backyard is like a private resort with large pool, separate hot tub, huge covered patio, lots of decking ,iron fencing, lush landscaping and view of all the acreage. Big workshop 1000sq.ft. with electricity large covered patio attached. Can have two horse per acre. |
| Bedrooms | 4 | |
| Baths | 2 | |
| Year Built | 1995 | |
| Lot Size | 1 to < 3 Acres | |
| Garage | 2 Car Garage | |
| Property Type | Ovilla Single Family | |
| Listing Status | Active | |
| Listed By | Melissa Hunter, Melissa Hunter Realty Group | |
| Listing Price | $569,900 | |
| Schools: | ||
| Elem School | Shields | |
| Middle School | Red Oak | |
| High School | Red Oak | |
| District | Red Oak | |
| Bedrooms | 4 | |
| Baths | 2 | |
| Year Built | 1995 | |
| Lot Size | 1 to < 3 Acres | |
| Garage | 2 Car Garage | |
| Property Type | Ovilla Single Family | |
| Listing Status | Active | |
| Listed By | Melissa Hunter, Melissa Hunter Realty Group | |
| Listing Price | $569,900 | |
| Schools: | ||
| Elem School | Shields | |
| Middle School | Red Oak | |
| High School | Red Oak | |
| District | Red Oak | |
141 Suburban Drive Includes:
Remarks: Private retreat on over 1.5 treed acres has it all! At the end of a cul-de-sac this beautifully remodeled custom home has large living area with barn wood accents on fireplace, breakfast bar and barn doors. Kitchen has granite counters, ship lap cabinets, decorative hardware, bead board ceiling and breakfast bar. Swing room can be 4th bedroom, office or 2nd living area. Large master suite, master and hall bath totally redone. Lots of built-ins in living room and bedrooms, hand scraped hardwood floors, ceramic tile, crown molding and base boards. The backyard is like a private resort with large pool, separate hot tub, huge covered patio, lots of decking ,iron fencing, lush landscaping and view of all the acreage. Big workshop 1000sq.ft. with electricity large covered patio attached. Can have two horse per acre. |
| Additional Photos: | |||
 |
 |
 |
 |
 |
 |
 |
 |
NTREIS does not attempt to independently verify the currency, completeness, accuracy or authenticity of data contained herein.
Accordingly, the data is provided on an 'as is, as available' basis. Last Updated: 05-03-2024