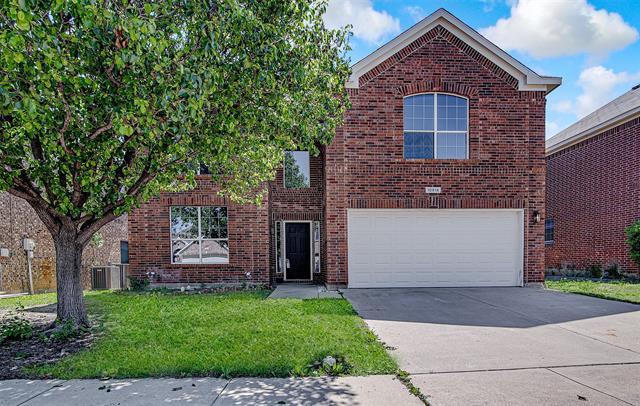10816 Emerald Park Lane Includes:
Remarks: Welcome home! This newly updated house with an open concept design. This home features 4 bedrooms and 2 and a half bathrooms, a home office, 2 living areas and a theater room, the home offers ample space for your family to thrive. The master bedroom offers an ensuite luxury master bathroom featuring a separate shower, a tranquil soaking tub, perfect for unwinding. The double vanities provides ample space. The walk in closet, offering plenty of space for your wardrobe and accessories. The open layout seamlessly connects the living room, kitchen and the breakfast nook creating a spacious and inviting atmosphere. The home is illuminated by modern lighting fixtures exude style and sophistication. The second-story family room in this home is a cozy retreat as you ascend the stairs you are greeted by a spacious and inviting family room which connects to the highlight of this property, the theater room, perfect for hosting movie nights or for a cinematic experience. |
| Bedrooms | 4 | |
| Baths | 3 | |
| Year Built | 2006 | |
| Lot Size | Less Than .5 Acre | |
| Garage | 2 Car Garage | |
| HOA Dues | $300 Annually | |
| Property Type | Fort Worth Single Family | |
| Listing Status | Active | |
| Listed By | Gema Landeros, Rendon Realty, LLC | |
| Listing Price | $424,000 | |
| Schools: | ||
| Elem School | Berkshire | |
| Middle School | Leo Adams | |
| High School | Eaton | |
| District | Northwest | |
| Bedrooms | 4 | |
| Baths | 3 | |
| Year Built | 2006 | |
| Lot Size | Less Than .5 Acre | |
| Garage | 2 Car Garage | |
| HOA Dues | $300 Annually | |
| Property Type | Fort Worth Single Family | |
| Listing Status | Active | |
| Listed By | Gema Landeros, Rendon Realty, LLC | |
| Listing Price | $424,000 | |
| Schools: | ||
| Elem School | Berkshire | |
| Middle School | Leo Adams | |
| High School | Eaton | |
| District | Northwest | |
10816 Emerald Park Lane Includes:
Remarks: Welcome home! This newly updated house with an open concept design. This home features 4 bedrooms and 2 and a half bathrooms, a home office, 2 living areas and a theater room, the home offers ample space for your family to thrive. The master bedroom offers an ensuite luxury master bathroom featuring a separate shower, a tranquil soaking tub, perfect for unwinding. The double vanities provides ample space. The walk in closet, offering plenty of space for your wardrobe and accessories. The open layout seamlessly connects the living room, kitchen and the breakfast nook creating a spacious and inviting atmosphere. The home is illuminated by modern lighting fixtures exude style and sophistication. The second-story family room in this home is a cozy retreat as you ascend the stairs you are greeted by a spacious and inviting family room which connects to the highlight of this property, the theater room, perfect for hosting movie nights or for a cinematic experience. |
| Additional Photos: | |||
 |
 |
 |
 |
 |
 |
 |
 |
NTREIS does not attempt to independently verify the currency, completeness, accuracy or authenticity of data contained herein.
Accordingly, the data is provided on an 'as is, as available' basis. Last Updated: 05-01-2024