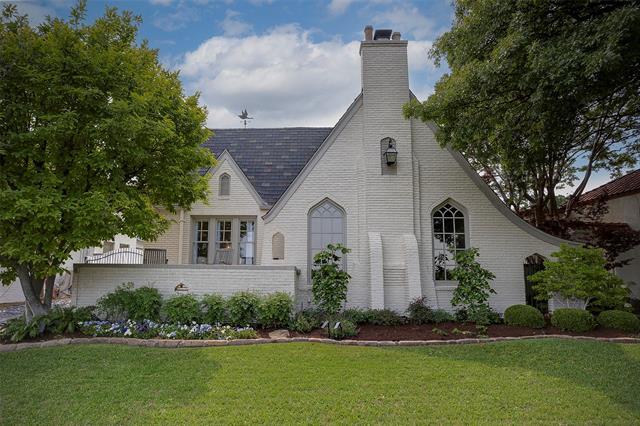2432 Winton Terrace E Includes:
Remarks: Located in the heart of Parkhill, this charming residence boasts serene treetop views visible from its welcoming front porch. Offering 2 beds, 2.5 baths, the home showcases beautiful hardwood flooring, exposed beamed ceilings, and a captivating stone fireplace that serves as a focal point in the main living area. Spacious kitchen is equipped with premium stainless steel appliances and abundant storage. Additionally, the 2nd living room provides flexibility, easily convertible into a 3rd bedroom, while the downstairs half bath offers the possibility of expansion into a full bath if desired. Outside, a delightful outdoor living space awaits, perfect for both entertaining and unwinding. Separate two-car garage includes a secluded guest space complete with a bedroom and full bath, providing comfort for visitors. Conveniently located near TCU, Fort Worth Zoo, parks, restaurants, and shopping, this property offers a perfect blend of comfort and convenience in a highly desirable neighborhood. Directions: Take exit 12a from thirty west onto south university drive toward city parks, zoo, and tcu; merge onto south; university, then head east on park hill drive; finally, turn north onto winton terrace east; the home will be located on the left side. |
| Bedrooms | 2 | |
| Baths | 3 | |
| Year Built | 1927 | |
| Lot Size | Less Than .5 Acre | |
| Garage | 2 Car Garage | |
| Property Type | Fort Worth Single Family | |
| Listing Status | Active Under Contract | |
| Listed By | Martha Williams, Williams Trew Real Estate | |
| Listing Price | $1,095,000 | |
| Schools: | ||
| Elem School | Lily Clayton | |
| Middle School | Mclean | |
| High School | Paschal | |
| District | Fort Worth | |
| Bedrooms | 2 | |
| Baths | 3 | |
| Year Built | 1927 | |
| Lot Size | Less Than .5 Acre | |
| Garage | 2 Car Garage | |
| Property Type | Fort Worth Single Family | |
| Listing Status | Active Under Contract | |
| Listed By | Martha Williams, Williams Trew Real Estate | |
| Listing Price | $1,095,000 | |
| Schools: | ||
| Elem School | Lily Clayton | |
| Middle School | Mclean | |
| High School | Paschal | |
| District | Fort Worth | |
2432 Winton Terrace E Includes:
Remarks: Located in the heart of Parkhill, this charming residence boasts serene treetop views visible from its welcoming front porch. Offering 2 beds, 2.5 baths, the home showcases beautiful hardwood flooring, exposed beamed ceilings, and a captivating stone fireplace that serves as a focal point in the main living area. Spacious kitchen is equipped with premium stainless steel appliances and abundant storage. Additionally, the 2nd living room provides flexibility, easily convertible into a 3rd bedroom, while the downstairs half bath offers the possibility of expansion into a full bath if desired. Outside, a delightful outdoor living space awaits, perfect for both entertaining and unwinding. Separate two-car garage includes a secluded guest space complete with a bedroom and full bath, providing comfort for visitors. Conveniently located near TCU, Fort Worth Zoo, parks, restaurants, and shopping, this property offers a perfect blend of comfort and convenience in a highly desirable neighborhood. Directions: Take exit 12a from thirty west onto south university drive toward city parks, zoo, and tcu; merge onto south; university, then head east on park hill drive; finally, turn north onto winton terrace east; the home will be located on the left side. |
| Additional Photos: | |||
 |
 |
 |
 |
 |
 |
 |
 |
NTREIS does not attempt to independently verify the currency, completeness, accuracy or authenticity of data contained herein.
Accordingly, the data is provided on an 'as is, as available' basis. Last Updated: 05-04-2024