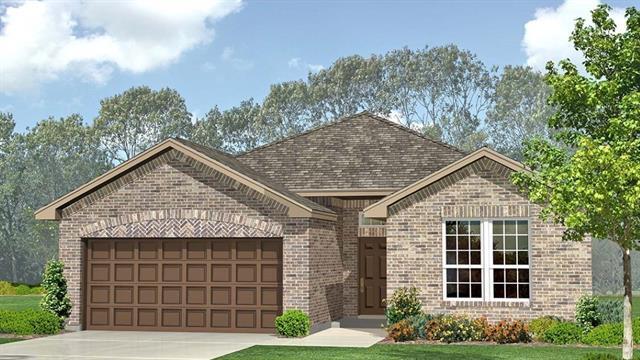15529 Putney Way Includes:
Remarks: NOW SELLING IN THE NEW PHASE of D.R. HORTON'S MASTER PLANNED COMMUNITY-TRAILS of ELIZABETH CREEK in NORTH FORT WORTH and NORTHWEST ISD! Spacious open concept Single Story 4-2-2 Hobbs Floorplan-Elevation B, with quick estimated MAY completion! Large Chef's Kitchen with Quartz CT, tiled backsplash, Pendant lights, Stainless Steel Appliances, Gas Range and Walk-in Pantry. Study with glass French doors and luxurious primary Bedroom and Bath with dual sink Quartz Vanity, over sized Shower, linen and Walk-in Closet. Quartz CT also in 2nd full Bath and walk-in Closets in all Bedrooms. Designer Pkg including tiled Entry, Halls and Wet areas plus Home is Connected Smart Home Technology. Front ext Coach Lights, covered back Patio, 6 foot fenced backyard, landscape pkg with full sod and full sprinkler system. High-efficiency HVAC system and Gas Tankless Water Heater. Community Pool, Cabana, Park, Tot Lot and Lazy River. Close proximity to I-35W, HWY 114, Schools, Shops, Restaurants and much more! Directions: To the trails of elizabeth creek community, from interstate 35w in north ft worth take highway 114 exit and go west; continue for apprx three; six miles and turn left on holland hill lane then turn on bronte lane; arrive at the model and sales office 16020 bronte lane. |
| Bedrooms | 4 | |
| Baths | 2 | |
| Year Built | 2024 | |
| Lot Size | Less Than .5 Acre | |
| Garage | 2 Car Garage | |
| HOA Dues | $665 Annually | |
| Property Type | Fort Worth Single Family (New) | |
| Listing Status | Active | |
| Listed By | Stephen Kahn, Century 21 Mike Bowman, Inc. | |
| Listing Price | $422,765 | |
| Schools: | ||
| Elem School | Hatfield | |
| Middle School | Chisholm Trail | |
| High School | Northwest | |
| District | Northwest | |
| Bedrooms | 4 | |
| Baths | 2 | |
| Year Built | 2024 | |
| Lot Size | Less Than .5 Acre | |
| Garage | 2 Car Garage | |
| HOA Dues | $665 Annually | |
| Property Type | Fort Worth Single Family (New) | |
| Listing Status | Active | |
| Listed By | Stephen Kahn, Century 21 Mike Bowman, Inc. | |
| Listing Price | $422,765 | |
| Schools: | ||
| Elem School | Hatfield | |
| Middle School | Chisholm Trail | |
| High School | Northwest | |
| District | Northwest | |
15529 Putney Way Includes:
Remarks: NOW SELLING IN THE NEW PHASE of D.R. HORTON'S MASTER PLANNED COMMUNITY-TRAILS of ELIZABETH CREEK in NORTH FORT WORTH and NORTHWEST ISD! Spacious open concept Single Story 4-2-2 Hobbs Floorplan-Elevation B, with quick estimated MAY completion! Large Chef's Kitchen with Quartz CT, tiled backsplash, Pendant lights, Stainless Steel Appliances, Gas Range and Walk-in Pantry. Study with glass French doors and luxurious primary Bedroom and Bath with dual sink Quartz Vanity, over sized Shower, linen and Walk-in Closet. Quartz CT also in 2nd full Bath and walk-in Closets in all Bedrooms. Designer Pkg including tiled Entry, Halls and Wet areas plus Home is Connected Smart Home Technology. Front ext Coach Lights, covered back Patio, 6 foot fenced backyard, landscape pkg with full sod and full sprinkler system. High-efficiency HVAC system and Gas Tankless Water Heater. Community Pool, Cabana, Park, Tot Lot and Lazy River. Close proximity to I-35W, HWY 114, Schools, Shops, Restaurants and much more! Directions: To the trails of elizabeth creek community, from interstate 35w in north ft worth take highway 114 exit and go west; continue for apprx three; six miles and turn left on holland hill lane then turn on bronte lane; arrive at the model and sales office 16020 bronte lane. |
| Additional Photos: | |||
 |
 |
 |
 |
 |
 |
 |
 |
NTREIS does not attempt to independently verify the currency, completeness, accuracy or authenticity of data contained herein.
Accordingly, the data is provided on an 'as is, as available' basis. Last Updated: 05-02-2024