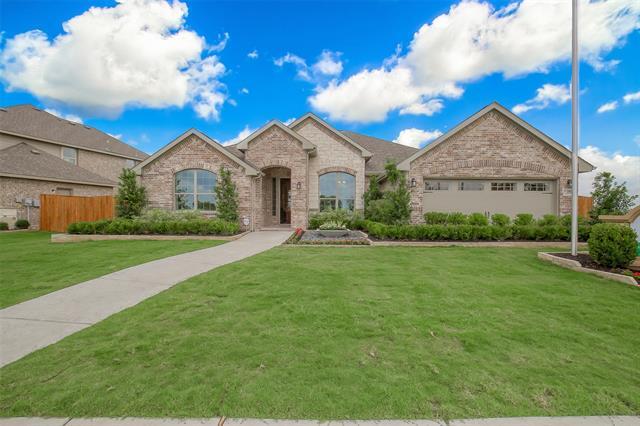3926 Timberview Street Includes:
Remarks: This magnificent four-bedroom, three-and-a-half-bathroom residence boasts luxury and convenience at every turn. As you enter, you'll be greeted by a grand foyer that leads you into the heart of the home, where an expansive open concept living space awaits. The centerpiece of the home is the double-island gourmet kitchen which featuring top-of-the-line appliances. The spacious living room offers plenty of room for relaxation and gatherings, while large patio slider doors flood the space with natural light and provide seamless access to the outdoor living area. The primary bedroom is a true retreat, complete with a spa-like ensuite bathroom featuring a luxurious soaking tub, a separate shower, and a large walk-in closet. For those with multiple vehicles or in need of extra storage space, the three-car garage provides ample room for parking and storage. This home offers the perfect blend of elegance, functionality, and style for modern living. Directions: Highway 287, midlothian, tx westside preserve community. |
| Bedrooms | 4 | |
| Baths | 4 | |
| Year Built | 2024 | |
| Lot Size | Less Than .5 Acre | |
| Garage | 3 Car Garage | |
| HOA Dues | $100 Monthly | |
| Property Type | Midlothian Single Family (New) | |
| Listing Status | Active | |
| Listed By | Daisy Lopez, Chesmar Homes | |
| Listing Price | $559,037 | |
| Schools: | ||
| Elem School | Vitovsky | |
| Middle School | Frank Seale | |
| High School | Midlothian | |
| District | Midlothian | |
| Bedrooms | 4 | |
| Baths | 4 | |
| Year Built | 2024 | |
| Lot Size | Less Than .5 Acre | |
| Garage | 3 Car Garage | |
| HOA Dues | $100 Monthly | |
| Property Type | Midlothian Single Family (New) | |
| Listing Status | Active | |
| Listed By | Daisy Lopez, Chesmar Homes | |
| Listing Price | $559,037 | |
| Schools: | ||
| Elem School | Vitovsky | |
| Middle School | Frank Seale | |
| High School | Midlothian | |
| District | Midlothian | |
3926 Timberview Street Includes:
Remarks: This magnificent four-bedroom, three-and-a-half-bathroom residence boasts luxury and convenience at every turn. As you enter, you'll be greeted by a grand foyer that leads you into the heart of the home, where an expansive open concept living space awaits. The centerpiece of the home is the double-island gourmet kitchen which featuring top-of-the-line appliances. The spacious living room offers plenty of room for relaxation and gatherings, while large patio slider doors flood the space with natural light and provide seamless access to the outdoor living area. The primary bedroom is a true retreat, complete with a spa-like ensuite bathroom featuring a luxurious soaking tub, a separate shower, and a large walk-in closet. For those with multiple vehicles or in need of extra storage space, the three-car garage provides ample room for parking and storage. This home offers the perfect blend of elegance, functionality, and style for modern living. Directions: Highway 287, midlothian, tx westside preserve community. |
| Additional Photos: | |||
 |
 |
 |
 |
 |
 |
 |
 |
NTREIS does not attempt to independently verify the currency, completeness, accuracy or authenticity of data contained herein.
Accordingly, the data is provided on an 'as is, as available' basis. Last Updated: 04-29-2024