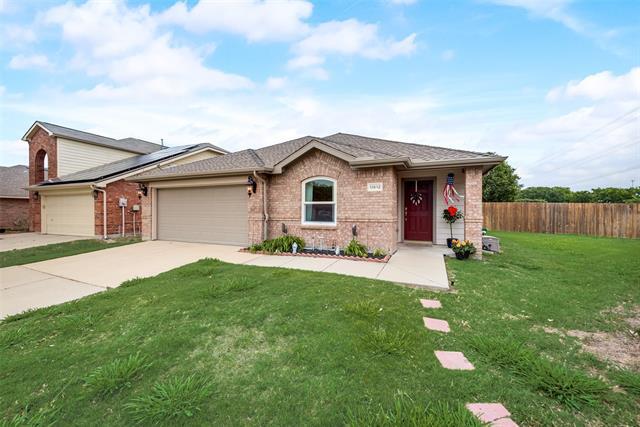11612 Lauren Way Includes:
Remarks: Step into your next residence nestled within the serene community of the Villages of Woodland Springs! This single-story haven is situated on a tranquil cul-de-sac, offering proximity to schools, highway 35, and the shopping areas of Heritage Trace and Presidio. Delight in the abundant amenities of the Villages of Woodland Springs, from refreshing pools to scenic walking trails and beyond. Inside, modern paint tones, sleek fixtures, and meticulous craftsmanship create an inviting ambiance. Experience the airy open concept layout, complemented by lofty ceilings and thoughtfully designed split bedrooms. Step outside to discover the expansive backyard, bordered by a lush greenbelt, providing a serene backdrop for outdoor relaxation and entertainment. Welcome home to comfort, convenience, and contemporary living in the heart of Woodland Springs! Directions: Please use gps for most accurate directions. |
| Bedrooms | 4 | |
| Baths | 2 | |
| Year Built | 2003 | |
| Lot Size | Less Than .5 Acre | |
| Garage | 2 Car Garage | |
| HOA Dues | $428 Semi-Annual | |
| Property Type | Fort Worth Single Family | |
| Listing Status | Active | |
| Listed By | Lily Moore, Lily Moore Realty | |
| Listing Price | $380,000 | |
| Schools: | ||
| Elem School | Woodland Springs | |
| Middle School | Trinity Springs | |
| High School | Timber Creek | |
| District | Keller | |
| Bedrooms | 4 | |
| Baths | 2 | |
| Year Built | 2003 | |
| Lot Size | Less Than .5 Acre | |
| Garage | 2 Car Garage | |
| HOA Dues | $428 Semi-Annual | |
| Property Type | Fort Worth Single Family | |
| Listing Status | Active | |
| Listed By | Lily Moore, Lily Moore Realty | |
| Listing Price | $380,000 | |
| Schools: | ||
| Elem School | Woodland Springs | |
| Middle School | Trinity Springs | |
| High School | Timber Creek | |
| District | Keller | |
11612 Lauren Way Includes:
Remarks: Step into your next residence nestled within the serene community of the Villages of Woodland Springs! This single-story haven is situated on a tranquil cul-de-sac, offering proximity to schools, highway 35, and the shopping areas of Heritage Trace and Presidio. Delight in the abundant amenities of the Villages of Woodland Springs, from refreshing pools to scenic walking trails and beyond. Inside, modern paint tones, sleek fixtures, and meticulous craftsmanship create an inviting ambiance. Experience the airy open concept layout, complemented by lofty ceilings and thoughtfully designed split bedrooms. Step outside to discover the expansive backyard, bordered by a lush greenbelt, providing a serene backdrop for outdoor relaxation and entertainment. Welcome home to comfort, convenience, and contemporary living in the heart of Woodland Springs! Directions: Please use gps for most accurate directions. |
| Additional Photos: | |||
 |
 |
 |
 |
 |
 |
 |
 |
NTREIS does not attempt to independently verify the currency, completeness, accuracy or authenticity of data contained herein.
Accordingly, the data is provided on an 'as is, as available' basis. Last Updated: 05-03-2024