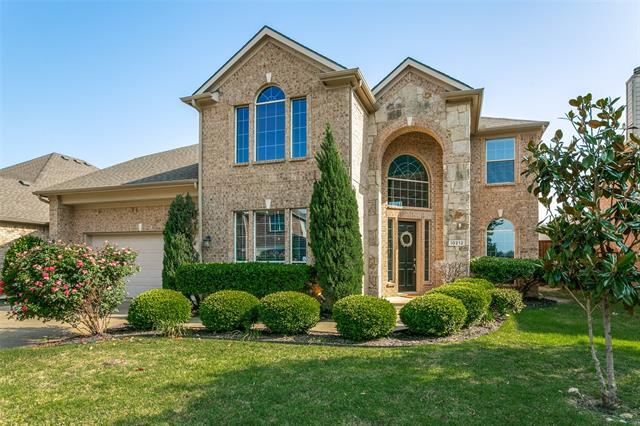10212 Vintage Drive Includes:
Remarks: Look no further...THIS ONE HAS IT ALL! This immaculate 4 bedroom, 3.5 bathroom home boasts an eat-in kitchen with granite countertops and walk-in pantry, a formal dining room, an extra office or den, vaulted ceilings, wood flooring, grand staircase, downstairs private master ensuite with spacious shower, soaking tub, and double vanity. Upstairs you'll find the remaining 3 bedrooms, a large game room that leads into the home's media room, and two additional bathrooms. This home is located in N Ft Worth's picturesque Crawford Farms neighborhood complete with neighborhood parks, green space, pond, and pools. Feeds into award-winning Keller ISD schools and is within walking distance to the NEW HEB grocery store in Alliance. Directions: Easily located by inputting the property into google or apple maps. |
| Bedrooms | 4 | |
| Baths | 4 | |
| Year Built | 2007 | |
| Lot Size | Less Than .5 Acre | |
| Garage | 2 Car Garage | |
| HOA Dues | $614 Annually | |
| Property Type | Fort Worth Single Family | |
| Listing Status | Active Under Contract | |
| Listed By | Rachelle Cooper, Crest Properties | |
| Listing Price | $515,000 | |
| Schools: | ||
| Elem School | Eagle Ridge | |
| Middle School | Timber View | |
| High School | Timber Creek | |
| District | Keller | |
| Bedrooms | 4 | |
| Baths | 4 | |
| Year Built | 2007 | |
| Lot Size | Less Than .5 Acre | |
| Garage | 2 Car Garage | |
| HOA Dues | $614 Annually | |
| Property Type | Fort Worth Single Family | |
| Listing Status | Active Under Contract | |
| Listed By | Rachelle Cooper, Crest Properties | |
| Listing Price | $515,000 | |
| Schools: | ||
| Elem School | Eagle Ridge | |
| Middle School | Timber View | |
| High School | Timber Creek | |
| District | Keller | |
10212 Vintage Drive Includes:
Remarks: Look no further...THIS ONE HAS IT ALL! This immaculate 4 bedroom, 3.5 bathroom home boasts an eat-in kitchen with granite countertops and walk-in pantry, a formal dining room, an extra office or den, vaulted ceilings, wood flooring, grand staircase, downstairs private master ensuite with spacious shower, soaking tub, and double vanity. Upstairs you'll find the remaining 3 bedrooms, a large game room that leads into the home's media room, and two additional bathrooms. This home is located in N Ft Worth's picturesque Crawford Farms neighborhood complete with neighborhood parks, green space, pond, and pools. Feeds into award-winning Keller ISD schools and is within walking distance to the NEW HEB grocery store in Alliance. Directions: Easily located by inputting the property into google or apple maps. |
| Additional Photos: | |||
 |
 |
 |
 |
 |
 |
 |
 |
NTREIS does not attempt to independently verify the currency, completeness, accuracy or authenticity of data contained herein.
Accordingly, the data is provided on an 'as is, as available' basis. Last Updated: 05-03-2024