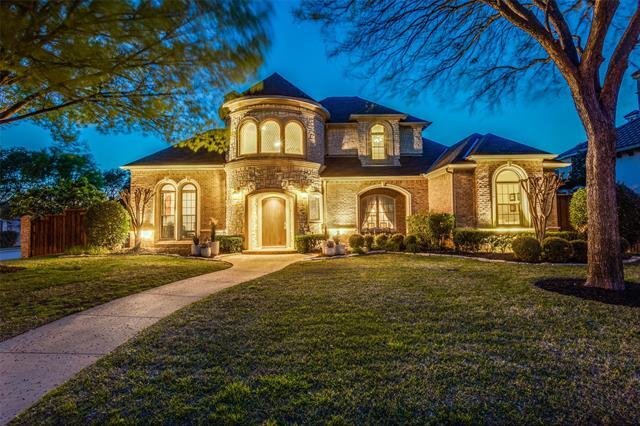3201 Coventry Lane Includes:
Remarks: *OPEN HOUSE SUN. APR 28, 2-4 PM* Beautifully crafted hand scraped wood floors, soaring ceilings, a sweeping staircase & intricate crown molding welcome you into this extraordinary home! Living Rm boasts a see-thru FP shared with handsome Study. Floor-to-ceiling windows take center stage, framing a gorgeous backyard view. Butlers Pantry & elegant Dining Room have access to Chef's delight Kitchen with granite counters, breakfast bar, SS appliances, and double ovens. BI SubZero refrig. Breakfast Nook has BI China cabinet. Family Rm designed with media center, stone fireplace & wet bar ready for entertaining family & friends. Opulent Primary Suite exudes elegance & comfort with cozy sitting area. See-thru FP into luxurious ensuite Bath. Jetted tub, frameless oversized glass shower w-multiple showerheads. Separate vanities, spacious WI closet. Backyard oasis has extended covered patio, uniquely designed infinity edge pool, spa, landscape dotted with water fountains & and statues. Directions: From the dallas north tollway exit parker road (east); right on silver creek drive, left on bellaire drive; left on coventry lane. |
| Bedrooms | 5 | |
| Baths | 6 | |
| Year Built | 1999 | |
| Lot Size | Less Than .5 Acre | |
| Garage | 3 Car Garage | |
| HOA Dues | $2500 Annually | |
| Property Type | Plano Single Family | |
| Listing Status | Active | |
| Listed By | Jan Richey, Keller Williams Legacy | |
| Listing Price | $1,599,000 | |
| Schools: | ||
| Elem School | Centennial | |
| Middle School | Renner | |
| High School | Shepton | |
| District | Plano | |
| Senior School | Plano West | |
| Bedrooms | 5 | |
| Baths | 6 | |
| Year Built | 1999 | |
| Lot Size | Less Than .5 Acre | |
| Garage | 3 Car Garage | |
| HOA Dues | $2500 Annually | |
| Property Type | Plano Single Family | |
| Listing Status | Active | |
| Listed By | Jan Richey, Keller Williams Legacy | |
| Listing Price | $1,599,000 | |
| Schools: | ||
| Elem School | Centennial | |
| Middle School | Renner | |
| High School | Shepton | |
| District | Plano | |
| Senior School | Plano West | |
3201 Coventry Lane Includes:
Remarks: *OPEN HOUSE SUN. APR 28, 2-4 PM* Beautifully crafted hand scraped wood floors, soaring ceilings, a sweeping staircase & intricate crown molding welcome you into this extraordinary home! Living Rm boasts a see-thru FP shared with handsome Study. Floor-to-ceiling windows take center stage, framing a gorgeous backyard view. Butlers Pantry & elegant Dining Room have access to Chef's delight Kitchen with granite counters, breakfast bar, SS appliances, and double ovens. BI SubZero refrig. Breakfast Nook has BI China cabinet. Family Rm designed with media center, stone fireplace & wet bar ready for entertaining family & friends. Opulent Primary Suite exudes elegance & comfort with cozy sitting area. See-thru FP into luxurious ensuite Bath. Jetted tub, frameless oversized glass shower w-multiple showerheads. Separate vanities, spacious WI closet. Backyard oasis has extended covered patio, uniquely designed infinity edge pool, spa, landscape dotted with water fountains & and statues. Directions: From the dallas north tollway exit parker road (east); right on silver creek drive, left on bellaire drive; left on coventry lane. |
| Additional Photos: | |||
 |
 |
 |
 |
 |
 |
 |
 |
NTREIS does not attempt to independently verify the currency, completeness, accuracy or authenticity of data contained herein.
Accordingly, the data is provided on an 'as is, as available' basis. Last Updated: 04-30-2024