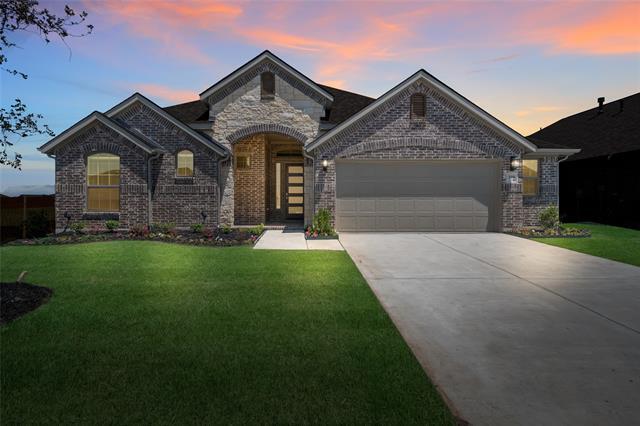3734 Topeka Trail Includes:
Remarks: New construction by Chesmar Homes. The Raleigh is a one-story floor plan that feels much larger than 2,97 square feet. You'll be impressed by its vaulted ceilings in the living area and the spacious size of the kitchen. Enjoy an over 10ft long kitchen island that is open to the family room. This plan features 3 bedrooms, 2.5 bathrooms, and a split game room area. The kitchen, breakfast area, and family room share light from the large windows. The master bedroom, with a window seat, and bathroom provide a quiet retreat at the rear of the home. A 3-year heating and cooling energy guarantee! Fantastic community amenities which include a splash pool area, nature trails, lake, second pool, and family amenities. A wonderful community and an amazing home! Directions: Heartland is just twenty five miles east of downtown dallas; take interstate twenty east of 635 to exit 741; exit 741 and at the light take a right; go straight and take a right at the heartland sign and go until you see our huge water park; the chesmar model is just across the street from the water park. |
| Bedrooms | 3 | |
| Baths | 3 | |
| Year Built | 2024 | |
| Lot Size | Less Than .5 Acre | |
| Garage | 3 Car Garage | |
| HOA Dues | $492 Semi-Annual | |
| Property Type | Heartland Single Family (New) | |
| Listing Status | Active | |
| Listed By | Daisy Lopez, Chesmar Homes | |
| Listing Price | $496,253 | |
| Schools: | ||
| Elem School | Hollis Deitz | |
| Middle School | Crandall | |
| High School | Crandall | |
| District | Crandall | |
| Bedrooms | 3 | |
| Baths | 3 | |
| Year Built | 2024 | |
| Lot Size | Less Than .5 Acre | |
| Garage | 3 Car Garage | |
| HOA Dues | $492 Semi-Annual | |
| Property Type | Heartland Single Family (New) | |
| Listing Status | Active | |
| Listed By | Daisy Lopez, Chesmar Homes | |
| Listing Price | $496,253 | |
| Schools: | ||
| Elem School | Hollis Deitz | |
| Middle School | Crandall | |
| High School | Crandall | |
| District | Crandall | |
3734 Topeka Trail Includes:
Remarks: New construction by Chesmar Homes. The Raleigh is a one-story floor plan that feels much larger than 2,97 square feet. You'll be impressed by its vaulted ceilings in the living area and the spacious size of the kitchen. Enjoy an over 10ft long kitchen island that is open to the family room. This plan features 3 bedrooms, 2.5 bathrooms, and a split game room area. The kitchen, breakfast area, and family room share light from the large windows. The master bedroom, with a window seat, and bathroom provide a quiet retreat at the rear of the home. A 3-year heating and cooling energy guarantee! Fantastic community amenities which include a splash pool area, nature trails, lake, second pool, and family amenities. A wonderful community and an amazing home! Directions: Heartland is just twenty five miles east of downtown dallas; take interstate twenty east of 635 to exit 741; exit 741 and at the light take a right; go straight and take a right at the heartland sign and go until you see our huge water park; the chesmar model is just across the street from the water park. |
| Additional Photos: | |||
 |
 |
 |
 |
 |
 |
 |
 |
NTREIS does not attempt to independently verify the currency, completeness, accuracy or authenticity of data contained herein.
Accordingly, the data is provided on an 'as is, as available' basis. Last Updated: 05-01-2024