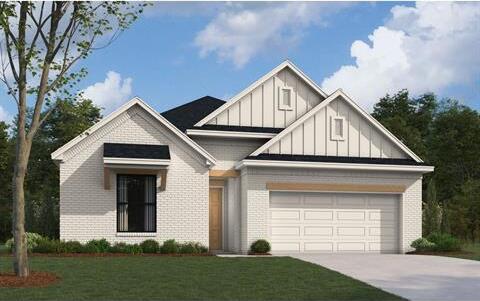16937 Leatherflower Boulevard Includes:
Remarks: MLS# 20588661 - Built by William Ryan Homes - July completion! ~ The Austin plan offers 4 bedrooms, 2 full size bathrooms, and a flex space all in a single-story home. This home will allow everyone to have their own space with two bedrooms off the foyer in the front of the home and the owner's suite and bedroom 4 split at the back of the home. The home provides a gourmet kitchen with an attached dining area that will overlook your spacious great room. The covered patio is perfect for entertaining after a long day of working out of your flex space.. The spacious owner’s suite with lots of natural light, provides a walk-in closet, double vanities, and a large walk-in shower. The two-car garage also offers additional storage. Some of the flexible options for this home include: 12’ Ceiling at Great Room, Extended Rear Patio, Gourmet Kitchen, Fireplace, Super Shower and Free-Standing Tub at Owner’s Bath, to name a few. Directions: I35 west take highway 114 west approx three miles to the entrance of wildflower ranch; turn right on canyon maple road. |
| Bedrooms | 4 | |
| Baths | 2 | |
| Year Built | 2024 | |
| Lot Size | Less Than .5 Acre | |
| Garage | 2 Car Garage | |
| HOA Dues | $785 Annually | |
| Property Type | Fort Worth Single Family (New) | |
| Listing Status | Active | |
| Listed By | Ben Caballero, HomesUSA.com | |
| Listing Price | $477,912 | |
| Schools: | ||
| Elem School | Clara Love | |
| Middle School | CW Worthington | |
| High School | Northwest | |
| District | Northwest | |
| Bedrooms | 4 | |
| Baths | 2 | |
| Year Built | 2024 | |
| Lot Size | Less Than .5 Acre | |
| Garage | 2 Car Garage | |
| HOA Dues | $785 Annually | |
| Property Type | Fort Worth Single Family (New) | |
| Listing Status | Active | |
| Listed By | Ben Caballero, HomesUSA.com | |
| Listing Price | $477,912 | |
| Schools: | ||
| Elem School | Clara Love | |
| Middle School | CW Worthington | |
| High School | Northwest | |
| District | Northwest | |
16937 Leatherflower Boulevard Includes:
Remarks: MLS# 20588661 - Built by William Ryan Homes - July completion! ~ The Austin plan offers 4 bedrooms, 2 full size bathrooms, and a flex space all in a single-story home. This home will allow everyone to have their own space with two bedrooms off the foyer in the front of the home and the owner's suite and bedroom 4 split at the back of the home. The home provides a gourmet kitchen with an attached dining area that will overlook your spacious great room. The covered patio is perfect for entertaining after a long day of working out of your flex space.. The spacious owner’s suite with lots of natural light, provides a walk-in closet, double vanities, and a large walk-in shower. The two-car garage also offers additional storage. Some of the flexible options for this home include: 12’ Ceiling at Great Room, Extended Rear Patio, Gourmet Kitchen, Fireplace, Super Shower and Free-Standing Tub at Owner’s Bath, to name a few. Directions: I35 west take highway 114 west approx three miles to the entrance of wildflower ranch; turn right on canyon maple road. |
| Additional Photos: | |||
 |
 |
 |
 |
 |
 |
 |
 |
NTREIS does not attempt to independently verify the currency, completeness, accuracy or authenticity of data contained herein.
Accordingly, the data is provided on an 'as is, as available' basis. Last Updated: 04-30-2024