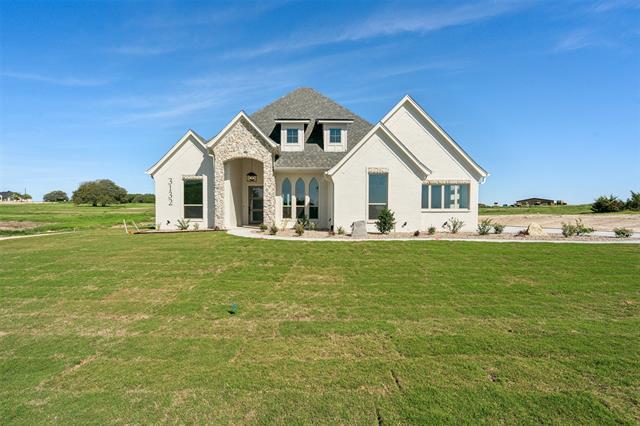3132 Infinity Drive Includes:
Remarks: Welcome to a Byron G Custom Home! This 2,100 square feet of new construction home invites you into an open concept floor plan. Vaulted ceilings, floor-to-ceiling stone electric fireplace. Perfectly thought-out finish outs that bring out an effortless and organic feel. Complimented by stained wood throughout for warmth and contrast. Primary bathroom easily accommodates a king-sized bedroom suite and complimented by decorative windows. The attached Primary Bath invites you in with a free-standing tub, separate walk-in shower with seamless glass, custom walk-in-closet, and separate vanities. Full sized utility room with mud bench that accommodates an effortless flow of floorplan. Spray foam insulation throughout, includes garage to create a fully encapsulated feature. Conveniently located near lots of amenities. Directions: Take interstate twenty west; take exit 408; continue on fm fifty one south; take granbury highway and tin top road to elevation trail; or enter elevation estates phase ii entry at stub out court. |
| Bedrooms | 3 | |
| Baths | 2 | |
| Year Built | 2024 | |
| Lot Size | 1 to < 3 Acres | |
| Garage | 2 Car Garage | |
| Property Type | Weatherford Single Family (New) | |
| Listing Status | Contract Accepted | |
| Listed By | Alondra Garcia, JPAR Fort Worth | |
| Listing Price | $472,500 | |
| Schools: | ||
| Elem School | Curtis | |
| Middle School | Hall | |
| High School | Weatherford | |
| District | Weatherford | |
| Bedrooms | 3 | |
| Baths | 2 | |
| Year Built | 2024 | |
| Lot Size | 1 to < 3 Acres | |
| Garage | 2 Car Garage | |
| Property Type | Weatherford Single Family (New) | |
| Listing Status | Contract Accepted | |
| Listed By | Alondra Garcia, JPAR Fort Worth | |
| Listing Price | $472,500 | |
| Schools: | ||
| Elem School | Curtis | |
| Middle School | Hall | |
| High School | Weatherford | |
| District | Weatherford | |
3132 Infinity Drive Includes:
Remarks: Welcome to a Byron G Custom Home! This 2,100 square feet of new construction home invites you into an open concept floor plan. Vaulted ceilings, floor-to-ceiling stone electric fireplace. Perfectly thought-out finish outs that bring out an effortless and organic feel. Complimented by stained wood throughout for warmth and contrast. Primary bathroom easily accommodates a king-sized bedroom suite and complimented by decorative windows. The attached Primary Bath invites you in with a free-standing tub, separate walk-in shower with seamless glass, custom walk-in-closet, and separate vanities. Full sized utility room with mud bench that accommodates an effortless flow of floorplan. Spray foam insulation throughout, includes garage to create a fully encapsulated feature. Conveniently located near lots of amenities. Directions: Take interstate twenty west; take exit 408; continue on fm fifty one south; take granbury highway and tin top road to elevation trail; or enter elevation estates phase ii entry at stub out court. |
| Additional Photos: | |||
 |
 |
 |
 |
 |
 |
 |
 |
NTREIS does not attempt to independently verify the currency, completeness, accuracy or authenticity of data contained herein.
Accordingly, the data is provided on an 'as is, as available' basis. Last Updated: 05-04-2024