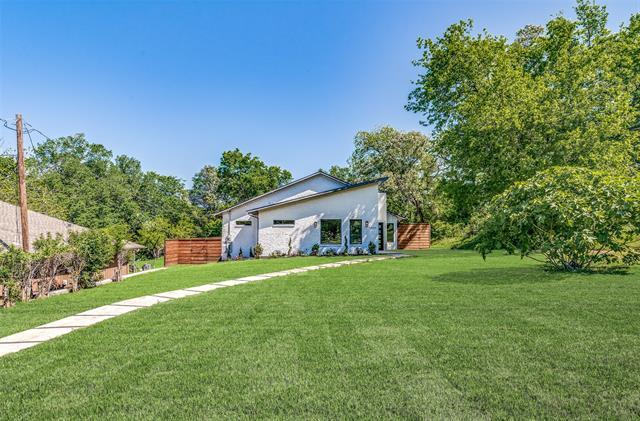1409 Francis Street Includes:
Remarks: New modern look on this beautifully updated home. Frame up remodel includes new electric, plumbing, central heat & air, sheetrock, insulation, windows, paint, flooring, kitchen, and baths. Your clients will love the new open floor plan that features huge kitchen, living, and dining room. Master bath features standalone tub and walk in shower. Vaulted ceiling in master. Huge island in kitchen with quartz counters and stainless-steel appliances. Oak hardwood throughout home except in wet areas which have new ceramic tile. Home sits on almost a half-acre which includes new sprinkle system. Plenty of room for the kids to play and to entertain guests. Rear entry garage with gate for security. Plenty of storage space. Directions: Off of interstate 35e exit beltline and go east; then turn south on myers street; turn east on francis. |
| Bedrooms | 4 | |
| Baths | 4 | |
| Year Built | 2012 | |
| Lot Size | Less Than .5 Acre | |
| Garage | 1 Car Garage | |
| Property Type | Carrollton Single Family | |
| Listing Status | Active | |
| Listed By | Juanita Couch, Couch Realty, Inc. | |
| Listing Price | $899,900 | |
| Schools: | ||
| Elem School | Central | |
| Middle School | Perry | |
| High School | Turner | |
| District | Carrollton Farmers Branch | |
| Bedrooms | 4 | |
| Baths | 4 | |
| Year Built | 2012 | |
| Lot Size | Less Than .5 Acre | |
| Garage | 1 Car Garage | |
| Property Type | Carrollton Single Family | |
| Listing Status | Active | |
| Listed By | Juanita Couch, Couch Realty, Inc. | |
| Listing Price | $899,900 | |
| Schools: | ||
| Elem School | Central | |
| Middle School | Perry | |
| High School | Turner | |
| District | Carrollton Farmers Branch | |
1409 Francis Street Includes:
Remarks: New modern look on this beautifully updated home. Frame up remodel includes new electric, plumbing, central heat & air, sheetrock, insulation, windows, paint, flooring, kitchen, and baths. Your clients will love the new open floor plan that features huge kitchen, living, and dining room. Master bath features standalone tub and walk in shower. Vaulted ceiling in master. Huge island in kitchen with quartz counters and stainless-steel appliances. Oak hardwood throughout home except in wet areas which have new ceramic tile. Home sits on almost a half-acre which includes new sprinkle system. Plenty of room for the kids to play and to entertain guests. Rear entry garage with gate for security. Plenty of storage space. Directions: Off of interstate 35e exit beltline and go east; then turn south on myers street; turn east on francis. |
| Additional Photos: | |||
 |
 |
 |
 |
 |
 |
 |
 |
NTREIS does not attempt to independently verify the currency, completeness, accuracy or authenticity of data contained herein.
Accordingly, the data is provided on an 'as is, as available' basis. Last Updated: 05-03-2024