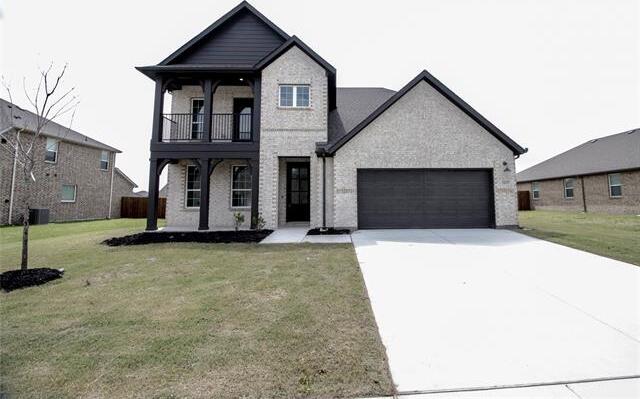1637 Pavin Lane Includes:
Remarks: Welcome to dream home in the heart of North Fort Worth! A Beautiful Covered front porch & balcony, opens to the foyer just steps from the home office,dining. Resides the open kitchen-living-dining area featuring a large, quartz solid surface countertops, undermount stainless kitchen single bowl sink, built-in oven, microwave, Energy Star stainless steel appliances, ceramic tile backsplash, walk-in storage pantry, upgraded flooring,cabinet, pendant lighting. The living area features a ceiling fan and accesses the covered patio and backyard. The primary suite on first floor offers a ceiling fan, backyard views, dual sink vanities, ceramic tile shower with glass enclosure, Garden tub and large walk-in closet. Conveniently situated in a desirable neighborhood, this home offers easy access to local amenities, parks, and the excellent schools of Northwest ISD. So park your cars in the oversized side-entry garage and walk through the utility room into new home! |
| Bedrooms | 4 | |
| Baths | 4 | |
| Year Built | 2023 | |
| Lot Size | Less Than .5 Acre | |
| Garage | 2 Car Garage | |
| HOA Dues | $600 Annually | |
| Property Type | Fort Worth Single Family (New) | |
| Listing Status | Active | |
| Listed By | Venkata Vejandla, DFW Home Helpers Realty LLC | |
| Listing Price | $549,000 | |
| Schools: | ||
| Elem School | Haslet | |
| Middle School | Wilson | |
| High School | Eaton | |
| District | Northwest | |
| Bedrooms | 4 | |
| Baths | 4 | |
| Year Built | 2023 | |
| Lot Size | Less Than .5 Acre | |
| Garage | 2 Car Garage | |
| HOA Dues | $600 Annually | |
| Property Type | Fort Worth Single Family (New) | |
| Listing Status | Active | |
| Listed By | Venkata Vejandla, DFW Home Helpers Realty LLC | |
| Listing Price | $549,000 | |
| Schools: | ||
| Elem School | Haslet | |
| Middle School | Wilson | |
| High School | Eaton | |
| District | Northwest | |
1637 Pavin Lane Includes:
Remarks: Welcome to dream home in the heart of North Fort Worth! A Beautiful Covered front porch & balcony, opens to the foyer just steps from the home office,dining. Resides the open kitchen-living-dining area featuring a large, quartz solid surface countertops, undermount stainless kitchen single bowl sink, built-in oven, microwave, Energy Star stainless steel appliances, ceramic tile backsplash, walk-in storage pantry, upgraded flooring,cabinet, pendant lighting. The living area features a ceiling fan and accesses the covered patio and backyard. The primary suite on first floor offers a ceiling fan, backyard views, dual sink vanities, ceramic tile shower with glass enclosure, Garden tub and large walk-in closet. Conveniently situated in a desirable neighborhood, this home offers easy access to local amenities, parks, and the excellent schools of Northwest ISD. So park your cars in the oversized side-entry garage and walk through the utility room into new home! |
| Additional Photos: | |||
 |
 |
 |
 |
 |
 |
 |
 |
NTREIS does not attempt to independently verify the currency, completeness, accuracy or authenticity of data contained herein.
Accordingly, the data is provided on an 'as is, as available' basis. Last Updated: 05-02-2024