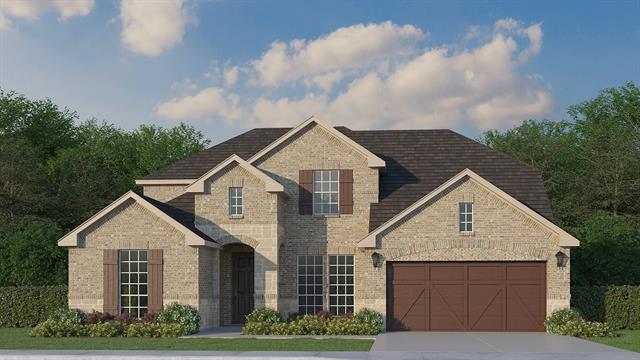163 Sandie Drive Includes:
Remarks: This stunning brick and stone 2 story home will take your breath away. The family room has 18 foot ceilings with a wall of windows, letting in an abundance of natural light. The gourmet kitchen has a painted furniture style island, built in appliances, 5 burner gas cooktop, apron front sink and beautiful quartz countertops. With several spacious bedrooms, large game room and a media room there will be plenty of room for everyone. The study is located at the front of the home and features glass French doors. Upgrades galore in this home! Hardwood floors throughout, mud bench, 8 foot doors on the first floor, fireplace, upgraded carpet and tile, a covered outdoor living area and a 2.5 car garage. Directions: From highway 114 go to rproperty, tx; exit 3433 and go south; reunion will be one mile down on the left; the american legend propertys model sales office is located at 121 shoreview drive. |
| Bedrooms | 4 | |
| Baths | 3 | |
| Year Built | 2024 | |
| Lot Size | Less Than .5 Acre | |
| Garage | 2 Car Garage | |
| HOA Dues | $1080 Annually | |
| Property Type | Rhome Single Family (New) | |
| Listing Status | Active | |
| Listed By | Eric Stanley, American Legend Homes | |
| Listing Price | $599,990 | |
| Schools: | ||
| Elem School | Prairie View | |
| Middle School | Chisholm Trail | |
| High School | Northwest | |
| District | Northwest | |
| Bedrooms | 4 | |
| Baths | 3 | |
| Year Built | 2024 | |
| Lot Size | Less Than .5 Acre | |
| Garage | 2 Car Garage | |
| HOA Dues | $1080 Annually | |
| Property Type | Rhome Single Family (New) | |
| Listing Status | Active | |
| Listed By | Eric Stanley, American Legend Homes | |
| Listing Price | $599,990 | |
| Schools: | ||
| Elem School | Prairie View | |
| Middle School | Chisholm Trail | |
| High School | Northwest | |
| District | Northwest | |
163 Sandie Drive Includes:
Remarks: This stunning brick and stone 2 story home will take your breath away. The family room has 18 foot ceilings with a wall of windows, letting in an abundance of natural light. The gourmet kitchen has a painted furniture style island, built in appliances, 5 burner gas cooktop, apron front sink and beautiful quartz countertops. With several spacious bedrooms, large game room and a media room there will be plenty of room for everyone. The study is located at the front of the home and features glass French doors. Upgrades galore in this home! Hardwood floors throughout, mud bench, 8 foot doors on the first floor, fireplace, upgraded carpet and tile, a covered outdoor living area and a 2.5 car garage. Directions: From highway 114 go to rproperty, tx; exit 3433 and go south; reunion will be one mile down on the left; the american legend propertys model sales office is located at 121 shoreview drive. |
| Additional Photos: | |||
 |
 |
 |
 |
 |
|||
NTREIS does not attempt to independently verify the currency, completeness, accuracy or authenticity of data contained herein.
Accordingly, the data is provided on an 'as is, as available' basis. Last Updated: 05-03-2024