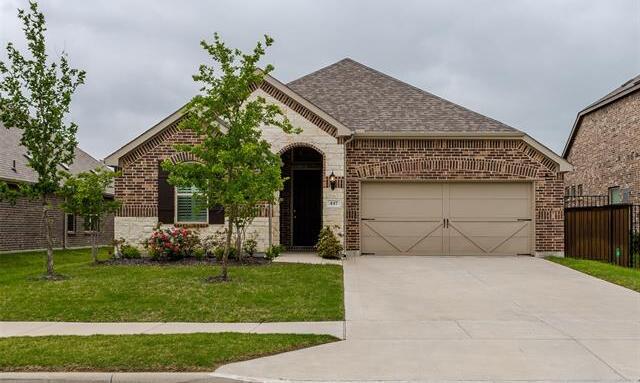447 Prairie View Drive Includes:
Remarks: Single Story-3bed-2bath residence is crafted to enthrall buyers in search of the ultimate blend of convenience, opulence, and coziness, featuring a flawlessly designed open-concept layout with split bedrooms. Step inside to discover the heart of the home—a spacious kitchen awaits, boasting modern built-in stainless steel appliances, a sizable island with seating, designer lighting, sleek counters, tiled backsplash, pristine white cabinetry, & a walk-in pantry. The serene primary bedroom suite offers a lavish ensuite bath with a separate shower, soaking tub, dual vanities, & an expansive walk-in closet. Outside, the oversized backyard beckons with its covered patio. Situated in a highly coveted master planned community, this home enjoys a prime location within walking distance of a top-rated elementary school. HOA amenities include a swimming pool, with an on-site elementary & middle school already open within the acclaimed Northwest ISD, & plans for a new High School in the future. Directions: Interstate 35w north; exit onto us 287 north; take the exit toward blue mound road and willow springs road merge onto us 81 frontage road sharp right onto blue mound road west; turn left onto john day road turn left onto letara rnch road turn right onto agape drive; turn left onto prairie view drive; home will be on the left. |
| Bedrooms | 3 | |
| Baths | 2 | |
| Year Built | 2021 | |
| Lot Size | Less Than .5 Acre | |
| Garage | 2 Car Garage | |
| HOA Dues | $850 Annually | |
| Property Type | Haslet Single Family | |
| Listing Status | Active | |
| Listed By | Brad Johnson, Keller Williams Realty DPR | |
| Listing Price | $400,000 | |
| Schools: | ||
| Elem School | Haslet | |
| Middle School | Leo Adams | |
| High School | Northwest | |
| District | Northwest | |
| Bedrooms | 3 | |
| Baths | 2 | |
| Year Built | 2021 | |
| Lot Size | Less Than .5 Acre | |
| Garage | 2 Car Garage | |
| HOA Dues | $850 Annually | |
| Property Type | Haslet Single Family | |
| Listing Status | Active | |
| Listed By | Brad Johnson, Keller Williams Realty DPR | |
| Listing Price | $400,000 | |
| Schools: | ||
| Elem School | Haslet | |
| Middle School | Leo Adams | |
| High School | Northwest | |
| District | Northwest | |
447 Prairie View Drive Includes:
Remarks: Single Story-3bed-2bath residence is crafted to enthrall buyers in search of the ultimate blend of convenience, opulence, and coziness, featuring a flawlessly designed open-concept layout with split bedrooms. Step inside to discover the heart of the home—a spacious kitchen awaits, boasting modern built-in stainless steel appliances, a sizable island with seating, designer lighting, sleek counters, tiled backsplash, pristine white cabinetry, & a walk-in pantry. The serene primary bedroom suite offers a lavish ensuite bath with a separate shower, soaking tub, dual vanities, & an expansive walk-in closet. Outside, the oversized backyard beckons with its covered patio. Situated in a highly coveted master planned community, this home enjoys a prime location within walking distance of a top-rated elementary school. HOA amenities include a swimming pool, with an on-site elementary & middle school already open within the acclaimed Northwest ISD, & plans for a new High School in the future. Directions: Interstate 35w north; exit onto us 287 north; take the exit toward blue mound road and willow springs road merge onto us 81 frontage road sharp right onto blue mound road west; turn left onto john day road turn left onto letara rnch road turn right onto agape drive; turn left onto prairie view drive; home will be on the left. |
| Additional Photos: | |||
 |
 |
 |
 |
 |
 |
 |
 |
NTREIS does not attempt to independently verify the currency, completeness, accuracy or authenticity of data contained herein.
Accordingly, the data is provided on an 'as is, as available' basis. Last Updated: 05-02-2024