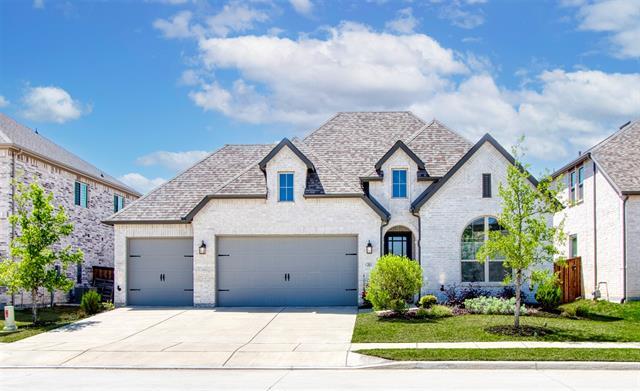2013 State Andrews Drive Includes:
Remarks: ALL OFFERS DUE BY 7PM on MONDAY, 4.22! Welcome home to this 1-story east facing Highland Homes built in 2020. Loaded with amazing upgrades, this home offers a perfect blend of luxury and comfort. Gourmet kitchen boasts stunning marble countertops, upgraded white cabinets with lots of storage space, SS appliances, farmhouse sink, large dining space and open concept family room. Soaring 11ft ceilings and ample natural night throughout with tall windows. This expansive home features 3 beds, including the primary with ensuite bath and sizable closet, and two secondary bedrooms with shared bathroom. A convenient office space, media room and powder bath complete the floor plan. Designer touches throughout with 5 in wood look tile flooring, decorative tile in powder and laundry and freestanding tub in primary suite. Ample storage space throughout 4 linen closets, extended 3 car garage and attic space. The covered back patio overlooks a pool-sized lot. |
| Bedrooms | 3 | |
| Baths | 3 | |
| Year Built | 2020 | |
| Lot Size | Less Than .5 Acre | |
| Garage | 3 Car Garage | |
| HOA Dues | $450 Semi-Annual | |
| Property Type | Celina Single Family | |
| Listing Status | Active Under Contract | |
| Listed By | Will Koberg, Keller Williams Frisco Stars | |
| Listing Price | $544,900 | |
| Schools: | ||
| Elem School | Marcy Lykins | |
| Middle School | Jerry And Linda Moore | |
| High School | Celina | |
| District | Celina | |
| Bedrooms | 3 | |
| Baths | 3 | |
| Year Built | 2020 | |
| Lot Size | Less Than .5 Acre | |
| Garage | 3 Car Garage | |
| HOA Dues | $450 Semi-Annual | |
| Property Type | Celina Single Family | |
| Listing Status | Active Under Contract | |
| Listed By | Will Koberg, Keller Williams Frisco Stars | |
| Listing Price | $544,900 | |
| Schools: | ||
| Elem School | Marcy Lykins | |
| Middle School | Jerry And Linda Moore | |
| High School | Celina | |
| District | Celina | |
2013 State Andrews Drive Includes:
Remarks: ALL OFFERS DUE BY 7PM on MONDAY, 4.22! Welcome home to this 1-story east facing Highland Homes built in 2020. Loaded with amazing upgrades, this home offers a perfect blend of luxury and comfort. Gourmet kitchen boasts stunning marble countertops, upgraded white cabinets with lots of storage space, SS appliances, farmhouse sink, large dining space and open concept family room. Soaring 11ft ceilings and ample natural night throughout with tall windows. This expansive home features 3 beds, including the primary with ensuite bath and sizable closet, and two secondary bedrooms with shared bathroom. A convenient office space, media room and powder bath complete the floor plan. Designer touches throughout with 5 in wood look tile flooring, decorative tile in powder and laundry and freestanding tub in primary suite. Ample storage space throughout 4 linen closets, extended 3 car garage and attic space. The covered back patio overlooks a pool-sized lot. |
| Additional Photos: | |||
 |
 |
 |
 |
 |
 |
 |
 |
NTREIS does not attempt to independently verify the currency, completeness, accuracy or authenticity of data contained herein.
Accordingly, the data is provided on an 'as is, as available' basis. Last Updated: 05-03-2024