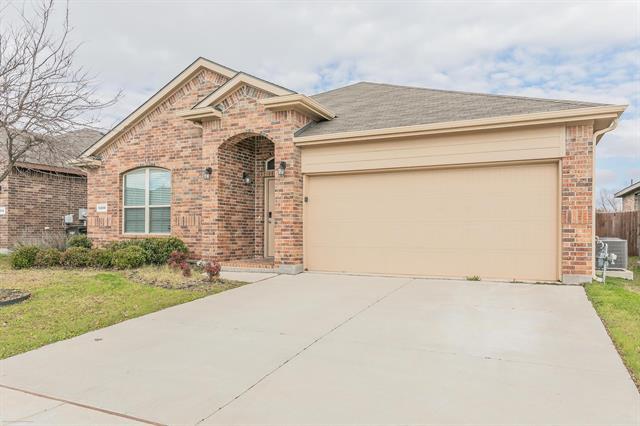5200 Sugarcane Lane Includes:
Remarks: Home is updated and move in ready. Large and open kitchen with good counter space, nice island with sink and breakfast bar space. Granite counter tops and ceramic flooring in hallways, kitchen and bathrooms. 3 secondary bedrooms at the front of the home offering flexibility for a home office or playroom. Primary bedroom is split and has a beautiful en-suite bath featuring a garden tub, updated separate shower and a dual sink vanity. The back yard has a covered patio and the side yard is fenced off for a dog run. All measures are approximate - please verify. Directions: From bailey boswell road turn right onto north old decatur road turn left onto park drive turn left onto twin mills boulevard turn right at the first cross street onto sugarcane lane. |
| Bedrooms | 4 | |
| Baths | 2 | |
| Year Built | 2018 | |
| Lot Size | Less Than .5 Acre | |
| Garage | 2 Car Garage | |
| HOA Dues | $500 Annually | |
| Property Type | Fort Worth Single Family | |
| Listing Status | Active | |
| Listed By | Elizabeth Deane, TDT Realtors | |
| Listing Price | $324,900 | |
| Schools: | ||
| Elem School | Lake Pointe | |
| Middle School | Wayside | |
| High School | Boswell | |
| District | Eagle Mt Saginaw | |
| Bedrooms | 4 | |
| Baths | 2 | |
| Year Built | 2018 | |
| Lot Size | Less Than .5 Acre | |
| Garage | 2 Car Garage | |
| HOA Dues | $500 Annually | |
| Property Type | Fort Worth Single Family | |
| Listing Status | Active | |
| Listed By | Elizabeth Deane, TDT Realtors | |
| Listing Price | $324,900 | |
| Schools: | ||
| Elem School | Lake Pointe | |
| Middle School | Wayside | |
| High School | Boswell | |
| District | Eagle Mt Saginaw | |
5200 Sugarcane Lane Includes:
Remarks: Home is updated and move in ready. Large and open kitchen with good counter space, nice island with sink and breakfast bar space. Granite counter tops and ceramic flooring in hallways, kitchen and bathrooms. 3 secondary bedrooms at the front of the home offering flexibility for a home office or playroom. Primary bedroom is split and has a beautiful en-suite bath featuring a garden tub, updated separate shower and a dual sink vanity. The back yard has a covered patio and the side yard is fenced off for a dog run. All measures are approximate - please verify. Directions: From bailey boswell road turn right onto north old decatur road turn left onto park drive turn left onto twin mills boulevard turn right at the first cross street onto sugarcane lane. |
| Additional Photos: | |||
 |
 |
 |
 |
 |
 |
 |
 |
NTREIS does not attempt to independently verify the currency, completeness, accuracy or authenticity of data contained herein.
Accordingly, the data is provided on an 'as is, as available' basis. Last Updated: 04-30-2024