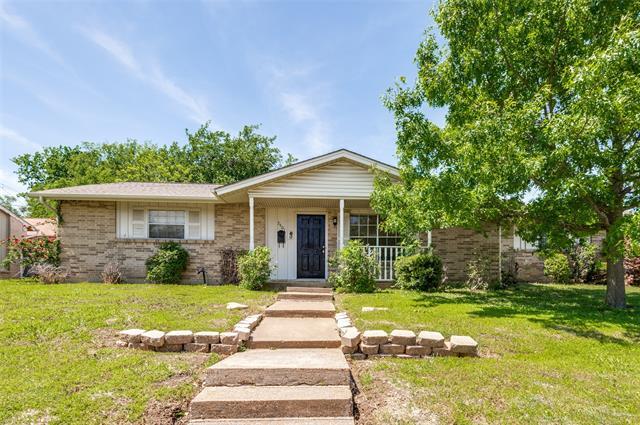2401 Timberlake Drive Includes:
Remarks: OFFER DEADLINE OF 4PM MONDAY APRIL 22ND. Situated nicely on an elevated corner lot, this single-story home offers immense potential for a stunning transformation. Located in the Country Club Estates division, this property features 4 bedrooms and 3 full bathrooms, providing ample space to redesign according to your wants and needs. The open layout allows for seamless flow and customization. Great floor plan with so much potential! Directions: Corner of timberlake and keyhole; no sign in yard. |
| Bedrooms | 4 | |
| Baths | 3 | |
| Year Built | 1964 | |
| Lot Size | Less Than .5 Acre | |
| Garage | 2 Car Garage | |
| Property Type | Irving Single Family | |
| Listing Status | Active Under Contract | |
| Listed By | Emily Thorsen, Compass RE Texas, LLC | |
| Listing Price | $285,000 | |
| Schools: | ||
| Elem School | Townsell | |
| Middle School | Houston | |
| High School | Macarthur | |
| District | Irving | |
| Bedrooms | 4 | |
| Baths | 3 | |
| Year Built | 1964 | |
| Lot Size | Less Than .5 Acre | |
| Garage | 2 Car Garage | |
| Property Type | Irving Single Family | |
| Listing Status | Active Under Contract | |
| Listed By | Emily Thorsen, Compass RE Texas, LLC | |
| Listing Price | $285,000 | |
| Schools: | ||
| Elem School | Townsell | |
| Middle School | Houston | |
| High School | Macarthur | |
| District | Irving | |
2401 Timberlake Drive Includes:
Remarks: OFFER DEADLINE OF 4PM MONDAY APRIL 22ND. Situated nicely on an elevated corner lot, this single-story home offers immense potential for a stunning transformation. Located in the Country Club Estates division, this property features 4 bedrooms and 3 full bathrooms, providing ample space to redesign according to your wants and needs. The open layout allows for seamless flow and customization. Great floor plan with so much potential! Directions: Corner of timberlake and keyhole; no sign in yard. |
| Additional Photos: | |||
 |
 |
 |
 |
 |
 |
 |
 |
NTREIS does not attempt to independently verify the currency, completeness, accuracy or authenticity of data contained herein.
Accordingly, the data is provided on an 'as is, as available' basis. Last Updated: 05-02-2024