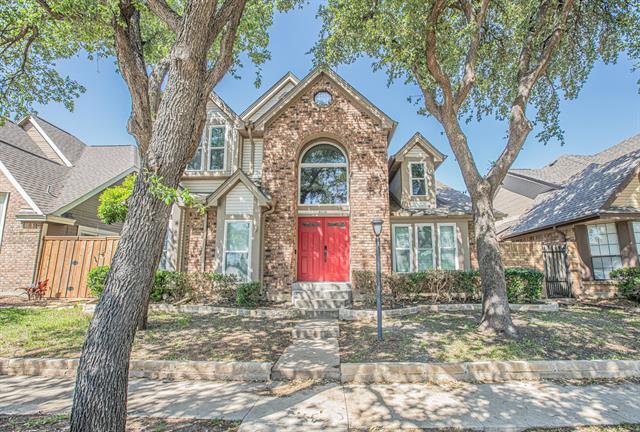9113 Saddlehorn Drive Includes:
Remarks: Welcome to your dream oasis! Nestled in a serene neighborhood, this stunning 3-bed, 2-bath home is an absolute gem. With a spacious 2,046 sqft of living space, this meticulously renovated residence is designed to exceed your every expectation. As you step inside, you'll be greeted by the warmth of natural light dancing off the newly installed flooring, guiding you through an open-concept layout that seamlessly blends comfort and style. The home boasts a modern kitchen, with sleek countertops, stainless steel appliances, and ample storage. The inviting living area is ideal for cozy gatherings or quiet nights in by the fireplace. Retreat to the luxurious master suite with a lavish en-suite bathroom, warm fireplace, and a rejuvenating soaking tub with a separate shower. Step outside and a sparkling pool awaits. This home has undergone significant upgrades, including a repaired foundation, new flooring, and fresh paint throughout. |
| Bedrooms | 3 | |
| Baths | 3 | |
| Year Built | 1984 | |
| Lot Size | Less Than .5 Acre | |
| Garage | 2 Car Garage | |
| HOA Dues | $400 Annually | |
| Property Type | Irving Single Family | |
| Listing Status | Active | |
| Listed By | Melanie Hunt, Century 21 Mike Bowman, Inc. | |
| Listing Price | $505,000 | |
| Schools: | ||
| Elem School | Landry | |
| Middle School | Bush | |
| High School | Ranchview | |
| District | Carrollton Farmers Branch | |
| Bedrooms | 3 | |
| Baths | 3 | |
| Year Built | 1984 | |
| Lot Size | Less Than .5 Acre | |
| Garage | 2 Car Garage | |
| HOA Dues | $400 Annually | |
| Property Type | Irving Single Family | |
| Listing Status | Active | |
| Listed By | Melanie Hunt, Century 21 Mike Bowman, Inc. | |
| Listing Price | $505,000 | |
| Schools: | ||
| Elem School | Landry | |
| Middle School | Bush | |
| High School | Ranchview | |
| District | Carrollton Farmers Branch | |
9113 Saddlehorn Drive Includes:
Remarks: Welcome to your dream oasis! Nestled in a serene neighborhood, this stunning 3-bed, 2-bath home is an absolute gem. With a spacious 2,046 sqft of living space, this meticulously renovated residence is designed to exceed your every expectation. As you step inside, you'll be greeted by the warmth of natural light dancing off the newly installed flooring, guiding you through an open-concept layout that seamlessly blends comfort and style. The home boasts a modern kitchen, with sleek countertops, stainless steel appliances, and ample storage. The inviting living area is ideal for cozy gatherings or quiet nights in by the fireplace. Retreat to the luxurious master suite with a lavish en-suite bathroom, warm fireplace, and a rejuvenating soaking tub with a separate shower. Step outside and a sparkling pool awaits. This home has undergone significant upgrades, including a repaired foundation, new flooring, and fresh paint throughout. |
| Additional Photos: | |||
 |
 |
 |
 |
 |
 |
 |
 |
NTREIS does not attempt to independently verify the currency, completeness, accuracy or authenticity of data contained herein.
Accordingly, the data is provided on an 'as is, as available' basis. Last Updated: 05-01-2024