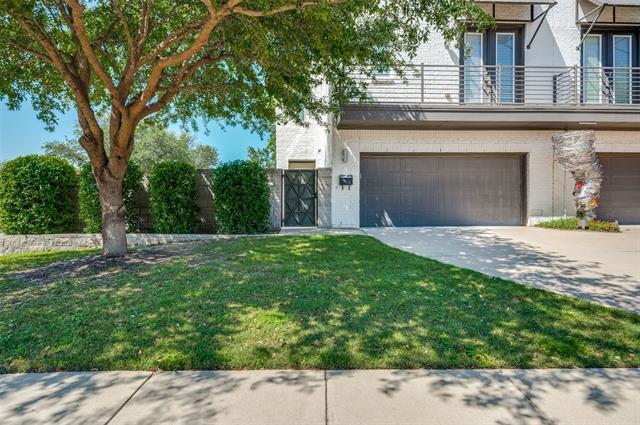2918 Merrimac Street Includes:
Remarks: Lovely, well cared for townhome. Corner lot. Spacious fenced yard. Excellent location! Walk to museums, restaurants shops, microbreweries and distilleries. Convenient to Dickies Arena, Trinity Park, trails and downtown. A beautiful iron gate welcomes you into the front courtyard. Backyard features screened-in patio, plus additional area for barbecuing. Floors are engineered wood. Sellers recently installed high-end carpet. Kitchen features granite countertops, island, and gas range. First floor is open concept. Guest half bath is downstairs. 2nd floor has 3 bedrooms, a landing-sitting area that is connected to a built-in office space. Two full bathrooms upstairs. The primary bedroom has an ensuite bath with a shower and separate tub plus a large walk-in closet. Laundry room accommodates a full size washer and dryer. The front entry garage features a professionally epoxied floor with and a very nice built-in storage cabinet. Directions: From west seventh go north on carroll, west on merrimac. |
| Bedrooms | 3 | |
| Baths | 3 | |
| Year Built | 2014 | |
| Lot Size | Less Than .5 Acre | |
| Garage | 2 Car Garage | |
| Property Type | Fort Worth Townhouse | |
| Listing Status | Active | |
| Listed By | Carol King Ringo, Ebby Halliday, REALTORS | |
| Listing Price | $599,900 | |
| Schools: | ||
| Elem School | North Hi Mount | |
| Middle School | Stripling | |
| High School | Arlington Heights | |
| District | Fort Worth | |
| Bedrooms | 3 | |
| Baths | 3 | |
| Year Built | 2014 | |
| Lot Size | Less Than .5 Acre | |
| Garage | 2 Car Garage | |
| Property Type | Fort Worth Townhouse | |
| Listing Status | Active | |
| Listed By | Carol King Ringo, Ebby Halliday, REALTORS | |
| Listing Price | $599,900 | |
| Schools: | ||
| Elem School | North Hi Mount | |
| Middle School | Stripling | |
| High School | Arlington Heights | |
| District | Fort Worth | |
2918 Merrimac Street Includes:
Remarks: Lovely, well cared for townhome. Corner lot. Spacious fenced yard. Excellent location! Walk to museums, restaurants shops, microbreweries and distilleries. Convenient to Dickies Arena, Trinity Park, trails and downtown. A beautiful iron gate welcomes you into the front courtyard. Backyard features screened-in patio, plus additional area for barbecuing. Floors are engineered wood. Sellers recently installed high-end carpet. Kitchen features granite countertops, island, and gas range. First floor is open concept. Guest half bath is downstairs. 2nd floor has 3 bedrooms, a landing-sitting area that is connected to a built-in office space. Two full bathrooms upstairs. The primary bedroom has an ensuite bath with a shower and separate tub plus a large walk-in closet. Laundry room accommodates a full size washer and dryer. The front entry garage features a professionally epoxied floor with and a very nice built-in storage cabinet. Directions: From west seventh go north on carroll, west on merrimac. |
| Additional Photos: | |||
 |
 |
 |
 |
 |
 |
 |
 |
NTREIS does not attempt to independently verify the currency, completeness, accuracy or authenticity of data contained herein.
Accordingly, the data is provided on an 'as is, as available' basis. Last Updated: 05-01-2024