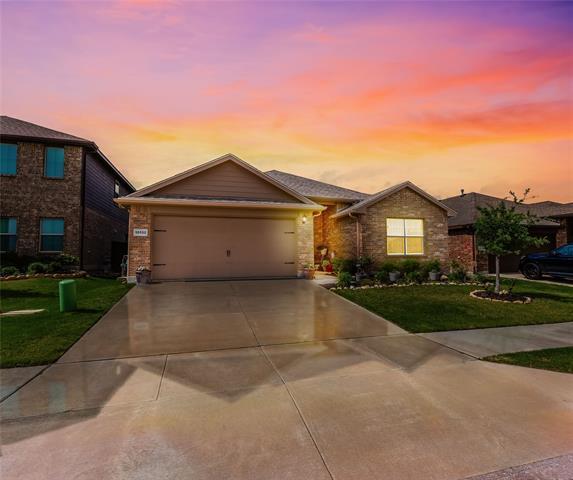10132 Clemmons Road Includes:
Remarks: WELL-MAINTAINED BEAUTIFULLY LANDSCAPED HOME!! Enjoy lounging with family and friends in the luxurious hot tub right next to the covered patio! Entering through the covered porch, you walk into a foyer that flows into open-concept floorplan which joins the living room, kitchen, and dining areas. Exquisite granite countertops cover the kitchen counters and large island. The kitchen boasts a stainless steel sink, oven, microwave, large pantry and plenty of cabinets. Enjoy sipping on your morning coffee in the kitchen's cozy dining area while overlooking the landscaped backyard and garden full of spring flowers. The primary bedroom's spacious walk-in closet, dual vanities, shower with oversized soaking tub make it a pleasant space to retreat for downtime or prepare for the upcoming day. Split secondary bedrooms. A LIKE-NEW, WELL-CARED FOR PROPERTY that is looking for its next loving owner. Should not stay on market long! Hot tub to convey with home. New roof Oct 2023. Directions: Head east on ih thirty towards abilene; once west of loop 820 take exit three and head north on chapel creek boulevard; after half mile take a right on barnwell drive; home will be on the left. |
| Bedrooms | 4 | |
| Baths | 2 | |
| Year Built | 2018 | |
| Lot Size | Less Than .5 Acre | |
| Garage | 2 Car Garage | |
| HOA Dues | $650 Annually | |
| Property Type | Fort Worth Single Family | |
| Listing Status | Active | |
| Listed By | Melissa Hardy, Middleton Group Realty | |
| Listing Price | $325,000 | |
| Schools: | ||
| Elem School | Blue Haze | |
| Middle School | Brewer | |
| High School | Brewer | |
| District | White Settlement | |
| Intermediate School | Tannahill | |
| Bedrooms | 4 | |
| Baths | 2 | |
| Year Built | 2018 | |
| Lot Size | Less Than .5 Acre | |
| Garage | 2 Car Garage | |
| HOA Dues | $650 Annually | |
| Property Type | Fort Worth Single Family | |
| Listing Status | Active | |
| Listed By | Melissa Hardy, Middleton Group Realty | |
| Listing Price | $325,000 | |
| Schools: | ||
| Elem School | Blue Haze | |
| Middle School | Brewer | |
| High School | Brewer | |
| District | White Settlement | |
| Intermediate School | Tannahill | |
10132 Clemmons Road Includes:
Remarks: WELL-MAINTAINED BEAUTIFULLY LANDSCAPED HOME!! Enjoy lounging with family and friends in the luxurious hot tub right next to the covered patio! Entering through the covered porch, you walk into a foyer that flows into open-concept floorplan which joins the living room, kitchen, and dining areas. Exquisite granite countertops cover the kitchen counters and large island. The kitchen boasts a stainless steel sink, oven, microwave, large pantry and plenty of cabinets. Enjoy sipping on your morning coffee in the kitchen's cozy dining area while overlooking the landscaped backyard and garden full of spring flowers. The primary bedroom's spacious walk-in closet, dual vanities, shower with oversized soaking tub make it a pleasant space to retreat for downtime or prepare for the upcoming day. Split secondary bedrooms. A LIKE-NEW, WELL-CARED FOR PROPERTY that is looking for its next loving owner. Should not stay on market long! Hot tub to convey with home. New roof Oct 2023. Directions: Head east on ih thirty towards abilene; once west of loop 820 take exit three and head north on chapel creek boulevard; after half mile take a right on barnwell drive; home will be on the left. |
| Additional Photos: | |||
 |
 |
 |
 |
 |
 |
 |
 |
NTREIS does not attempt to independently verify the currency, completeness, accuracy or authenticity of data contained herein.
Accordingly, the data is provided on an 'as is, as available' basis. Last Updated: 05-01-2024