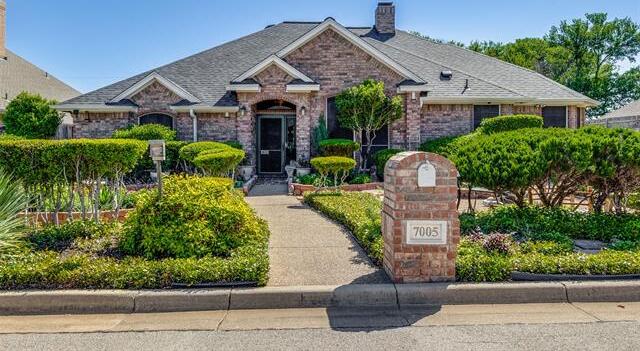7005 Hunter Cove Drive Includes:
Remarks: A hidden oasis surrounded by tall trees and shrubbery for privacy, the front yard features an infused, captivating garden. Welcoming entrance into a warm ambiance of a living room & study room floored with marbled tiles throughout, a view of a customized luxurious décor emerges as featured in Vanity Fair model home. Expansive-entertaining dining room and modern kitchen - complete with stainless steel appliances, granite countertops, tiled backsplash, abundant natural light pouring in through large windows. Designed for effortless entertainment, multiple living spaces expanding to a heated & AC covered patio that beckons for personal tranquility, exercise, or art creation. Large MBR retreat offers spacious walk-in closet and a luxurious bathroom boasting a rejuvenating hotel-like comfort. Accompanied by two additional wood-floored BRs, tiled up to ceiling with 2 Jack & Jill sinks, charming breakfast nook glances out to the all-seasoned flowering garden. A must-see. Directions: From downtown dallas, take interstate 35e south for twenty five miles; merge onto tx 183 west, then take exit toward fm 157 cooper street; turn left onto sublett road, then right onto silverwood drive; turn left onto hunter cove drive; 7005 will be on your right. |
| Bedrooms | 3 | |
| Baths | 3 | |
| Year Built | 1992 | |
| Lot Size | Less Than .5 Acre | |
| Garage | 2 Car Garage | |
| Property Type | Arlington Single Family | |
| Listing Status | Active | |
| Listed By | William Louder, Martin Sena & Associates | |
| Listing Price | $450,000 | |
| Schools: | ||
| Elem School | Carol Holt | |
| Middle School | Howard | |
| High School | Legacy | |
| District | Mansfield | |
| Bedrooms | 3 | |
| Baths | 3 | |
| Year Built | 1992 | |
| Lot Size | Less Than .5 Acre | |
| Garage | 2 Car Garage | |
| Property Type | Arlington Single Family | |
| Listing Status | Active | |
| Listed By | William Louder, Martin Sena & Associates | |
| Listing Price | $450,000 | |
| Schools: | ||
| Elem School | Carol Holt | |
| Middle School | Howard | |
| High School | Legacy | |
| District | Mansfield | |
7005 Hunter Cove Drive Includes:
Remarks: A hidden oasis surrounded by tall trees and shrubbery for privacy, the front yard features an infused, captivating garden. Welcoming entrance into a warm ambiance of a living room & study room floored with marbled tiles throughout, a view of a customized luxurious décor emerges as featured in Vanity Fair model home. Expansive-entertaining dining room and modern kitchen - complete with stainless steel appliances, granite countertops, tiled backsplash, abundant natural light pouring in through large windows. Designed for effortless entertainment, multiple living spaces expanding to a heated & AC covered patio that beckons for personal tranquility, exercise, or art creation. Large MBR retreat offers spacious walk-in closet and a luxurious bathroom boasting a rejuvenating hotel-like comfort. Accompanied by two additional wood-floored BRs, tiled up to ceiling with 2 Jack & Jill sinks, charming breakfast nook glances out to the all-seasoned flowering garden. A must-see. Directions: From downtown dallas, take interstate 35e south for twenty five miles; merge onto tx 183 west, then take exit toward fm 157 cooper street; turn left onto sublett road, then right onto silverwood drive; turn left onto hunter cove drive; 7005 will be on your right. |
| Additional Photos: | |||
 |
 |
 |
 |
 |
 |
 |
 |
NTREIS does not attempt to independently verify the currency, completeness, accuracy or authenticity of data contained herein.
Accordingly, the data is provided on an 'as is, as available' basis. Last Updated: 04-29-2024