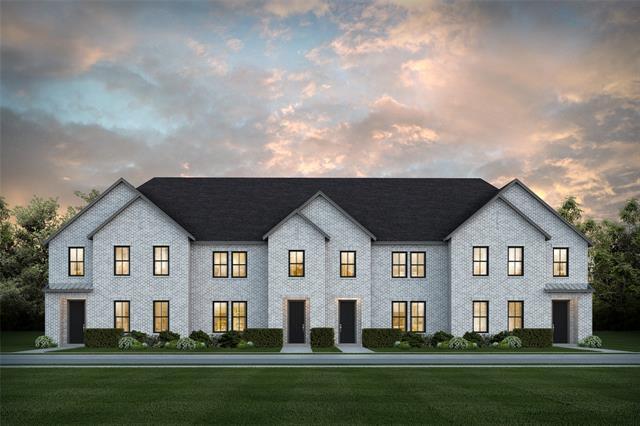4759 Spinner Street Includes:
Remarks: CB JENI HOMES HANSEN floor plan. Fantastic floor plan surrounded by lush trees in The Woodlands District inside the master planned community Painted Tree. Designed in Coastal Zen interior scheme. This beautiful Lifestyle home is an END-unit, giving you extra privacy, plenty of natural light in the home, and green space outside. This town home is ideal for entertaining family and friends, boasting a chef’s kitchen, which is open to the dining and family room, offering a large island, walk in pantry, quartz countertops, stainless appliances, pot and pan drawers, 5 burner gas cook top and more. The upstairs game room separates the owner’s suite from the secondary bedrooms and is perfect for a second living space, office, or playroom. Relax in the owner’s suite with the large bedroom and walk in closet. The bath has an oversized shower and two sinks. Directions: From 380 and hardin road in mckinney, head north on north hardin road in approximately one mile, turn right on marilanda road, first right into community on bluejack road model property will be ahead on the left at 2852 bluejack road phase three now preselling from phase one model property. |
| Bedrooms | 3 | |
| Baths | 3 | |
| Year Built | 2023 | |
| Lot Size | Condo-Townhome Lot Sqft | |
| Garage | 2 Car Garage | |
| HOA Dues | $390 Monthly | |
| Property Type | Mckinney Townhouse (New) | |
| Listing Status | Active | |
| Listed By | Carole Campbell, Colleen Frost Real Estate Serv | |
| Listing Price | $522,990 | |
| Schools: | ||
| Elem School | Lizzie Nell Cundiff McClure | |
| Middle School | Cockrill | |
| High School | Mckinney Boyd | |
| District | Mckinney | |
| Bedrooms | 3 | |
| Baths | 3 | |
| Year Built | 2023 | |
| Lot Size | Condo-Townhome Lot Sqft | |
| Garage | 2 Car Garage | |
| HOA Dues | $390 Monthly | |
| Property Type | Mckinney Townhouse (New) | |
| Listing Status | Active | |
| Listed By | Carole Campbell, Colleen Frost Real Estate Serv | |
| Listing Price | $522,990 | |
| Schools: | ||
| Elem School | Lizzie Nell Cundiff McClure | |
| Middle School | Cockrill | |
| High School | Mckinney Boyd | |
| District | Mckinney | |
4759 Spinner Street Includes:
Remarks: CB JENI HOMES HANSEN floor plan. Fantastic floor plan surrounded by lush trees in The Woodlands District inside the master planned community Painted Tree. Designed in Coastal Zen interior scheme. This beautiful Lifestyle home is an END-unit, giving you extra privacy, plenty of natural light in the home, and green space outside. This town home is ideal for entertaining family and friends, boasting a chef’s kitchen, which is open to the dining and family room, offering a large island, walk in pantry, quartz countertops, stainless appliances, pot and pan drawers, 5 burner gas cook top and more. The upstairs game room separates the owner’s suite from the secondary bedrooms and is perfect for a second living space, office, or playroom. Relax in the owner’s suite with the large bedroom and walk in closet. The bath has an oversized shower and two sinks. Directions: From 380 and hardin road in mckinney, head north on north hardin road in approximately one mile, turn right on marilanda road, first right into community on bluejack road model property will be ahead on the left at 2852 bluejack road phase three now preselling from phase one model property. |
| Additional Photos: | |||
 |
 |
 |
 |
 |
 |
 |
 |
NTREIS does not attempt to independently verify the currency, completeness, accuracy or authenticity of data contained herein.
Accordingly, the data is provided on an 'as is, as available' basis. Last Updated: 04-30-2024