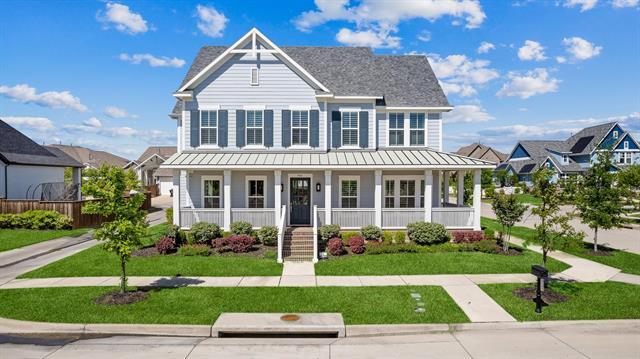7883 Cassion Drive Includes:
Remarks: Sensational Drees home made available for the first time in The Canals at Grand Park. Meticulously clean w every room carefully curated and beautifully designed. This property sits on an oversized, interior corner lot w wrap around porch, oversized backyard w drop down screens and steps away from the resort style pools, club house and fitness rooms. Gorgeous engineered wood floors, neutral color palette, custom lighting, towering ceilings, plantation shutters and breathtaking curved staircase. Sliding, stackable glass wall providing endless entertaining options. Chef's kitchen boasts ss appliances, double oven, porcelain sink, quartz countertops and subway tile backsplash. Open concept design w kitchen opening into living room anchored by beautiful wood and porcelain tile gas fireplace next to downstairs master suite. Custom tile accent walls and flooring in master bath with soaking tub, walk-in shower, double vanities and large walk-in closets. Media room, game room and an epic study. |
| Bedrooms | 4 | |
| Baths | 5 | |
| Year Built | 2019 | |
| Lot Size | Less Than .5 Acre | |
| Garage | 2 Car Garage | |
| HOA Dues | $583 Quarterly | |
| Property Type | Frisco Single Family | |
| Listing Status | Active | |
| Listed By | Jp Findley, Rogers Healy and Associates | |
| Listing Price | $1,295,000 | |
| Schools: | ||
| Elem School | Vaughn | |
| Middle School | Pioneer Heritage | |
| High School | Wakeland | |
| District | Frisco | |
| Bedrooms | 4 | |
| Baths | 5 | |
| Year Built | 2019 | |
| Lot Size | Less Than .5 Acre | |
| Garage | 2 Car Garage | |
| HOA Dues | $583 Quarterly | |
| Property Type | Frisco Single Family | |
| Listing Status | Active | |
| Listed By | Jp Findley, Rogers Healy and Associates | |
| Listing Price | $1,295,000 | |
| Schools: | ||
| Elem School | Vaughn | |
| Middle School | Pioneer Heritage | |
| High School | Wakeland | |
| District | Frisco | |
7883 Cassion Drive Includes:
Remarks: Sensational Drees home made available for the first time in The Canals at Grand Park. Meticulously clean w every room carefully curated and beautifully designed. This property sits on an oversized, interior corner lot w wrap around porch, oversized backyard w drop down screens and steps away from the resort style pools, club house and fitness rooms. Gorgeous engineered wood floors, neutral color palette, custom lighting, towering ceilings, plantation shutters and breathtaking curved staircase. Sliding, stackable glass wall providing endless entertaining options. Chef's kitchen boasts ss appliances, double oven, porcelain sink, quartz countertops and subway tile backsplash. Open concept design w kitchen opening into living room anchored by beautiful wood and porcelain tile gas fireplace next to downstairs master suite. Custom tile accent walls and flooring in master bath with soaking tub, walk-in shower, double vanities and large walk-in closets. Media room, game room and an epic study. |
| Additional Photos: | |||
 |
 |
 |
 |
 |
 |
 |
 |
NTREIS does not attempt to independently verify the currency, completeness, accuracy or authenticity of data contained herein.
Accordingly, the data is provided on an 'as is, as available' basis. Last Updated: 05-04-2024