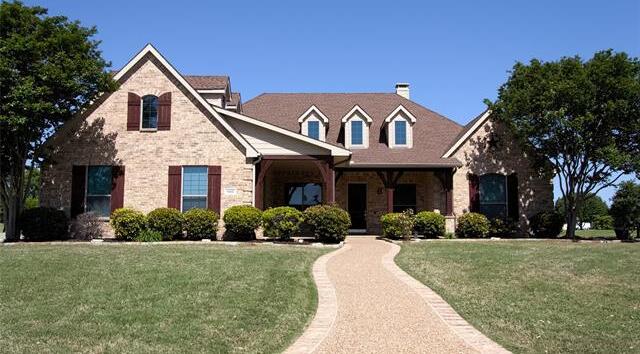900 Lorene Drive Includes:
Remarks: This 1 story home is a unique blend of suburban living with acreage. 5 BRs, 4 Full BAs, 4 LAs, FIVE (3+2) car garage, Covered Backyard Living Area in 1 acre of enjoyment. Collins Estates is a small community where homes are not built on top of each other, you will have space to enjoy your homestead. Owner customized this home with quality and attention to detail. 3 Car garage faces to the side and the oversized 2 car garage faces the street with an 8ft door to house your boat or utility trailer along with a workshop. Plenty of additional parking with the extended driveway. Home comes with a 1900sqft flagstone patio in the backyard with an outdoor kitchen that is wired for electricity and plumbed for natural gas. All the bedrooms are oversized with walk-in closets. Kitchen is absolutely a joy to cook in as you have double ovens with plenty of cabinet storage, countertop space and a wine rack. Both attics are decked to provide additional storage. 5th BR can be an office. Directions: Location can be found using gps via google maps. |
| Bedrooms | 5 | |
| Baths | 4 | |
| Year Built | 2007 | |
| Lot Size | 1 to < 3 Acres | |
| Garage | 5 Car Garage | |
| HOA Dues | $425 Annually | |
| Property Type | Wylie Single Family | |
| Listing Status | Active | |
| Listed By | Will Snead, Keller Williams Realty DPR | |
| Listing Price | $924,999 | |
| Schools: | ||
| Elem School | Wally Watkins | |
| High School | Wylie East | |
| District | Wylie | |
| Intermediate School | Harrison | |
| Bedrooms | 5 | |
| Baths | 4 | |
| Year Built | 2007 | |
| Lot Size | 1 to < 3 Acres | |
| Garage | 5 Car Garage | |
| HOA Dues | $425 Annually | |
| Property Type | Wylie Single Family | |
| Listing Status | Active | |
| Listed By | Will Snead, Keller Williams Realty DPR | |
| Listing Price | $924,999 | |
| Schools: | ||
| Elem School | Wally Watkins | |
| High School | Wylie East | |
| District | Wylie | |
| Intermediate School | Harrison | |
900 Lorene Drive Includes:
Remarks: This 1 story home is a unique blend of suburban living with acreage. 5 BRs, 4 Full BAs, 4 LAs, FIVE (3+2) car garage, Covered Backyard Living Area in 1 acre of enjoyment. Collins Estates is a small community where homes are not built on top of each other, you will have space to enjoy your homestead. Owner customized this home with quality and attention to detail. 3 Car garage faces to the side and the oversized 2 car garage faces the street with an 8ft door to house your boat or utility trailer along with a workshop. Plenty of additional parking with the extended driveway. Home comes with a 1900sqft flagstone patio in the backyard with an outdoor kitchen that is wired for electricity and plumbed for natural gas. All the bedrooms are oversized with walk-in closets. Kitchen is absolutely a joy to cook in as you have double ovens with plenty of cabinet storage, countertop space and a wine rack. Both attics are decked to provide additional storage. 5th BR can be an office. Directions: Location can be found using gps via google maps. |
| Additional Photos: | |||
 |
 |
 |
 |
 |
 |
 |
 |
NTREIS does not attempt to independently verify the currency, completeness, accuracy or authenticity of data contained herein.
Accordingly, the data is provided on an 'as is, as available' basis. Last Updated: 05-02-2024