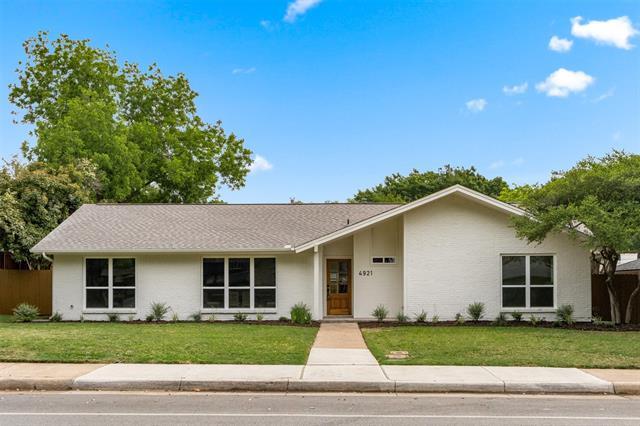4921 Harvest Hill Road Includes:
Remarks: Experience the newest masterpiece by XPC Investment. This gorgeous home has been rebuilt with unparalleled style & custom craftsmanship, offering a functional layout for entertaining & everyday living. The open floor plan is flooded with natural light and filled with design details, including white oak flooring, a designer color palette, and high-end finishes and fixtures. Entertain in your chef's kitchen with a gas range, custom cabinetry, & gorgeous marble countertops. The primary suite features an oversized vanity, a generous shower dripping in marble, and a walk-in closet. The secondary bedrooms are all generously sized, and the dedicated study and sun room provide enough room for all. This is the home you're waiting for! |
| Bedrooms | 4 | |
| Baths | 4 | |
| Year Built | 1964 | |
| Lot Size | Less Than .5 Acre | |
| Garage | 2 Car Garage | |
| Property Type | Dallas Single Family | |
| Listing Status | Active | |
| Listed By | Jessica Koltun, Jessica Koltun Home | |
| Listing Price | 1,099,000 | |
| Schools: | ||
| Elem School | Nathan Adams | |
| Middle School | Walker | |
| High School | White | |
| District | Dallas | |
| Bedrooms | 4 | |
| Baths | 4 | |
| Year Built | 1964 | |
| Lot Size | Less Than .5 Acre | |
| Garage | 2 Car Garage | |
| Property Type | Dallas Single Family | |
| Listing Status | Active | |
| Listed By | Jessica Koltun, Jessica Koltun Home | |
| Listing Price | $1,099,000 | |
| Schools: | ||
| Elem School | Nathan Adams | |
| Middle School | Walker | |
| High School | White | |
| District | Dallas | |
4921 Harvest Hill Road Includes:
Remarks: Experience the newest masterpiece by XPC Investment. This gorgeous home has been rebuilt with unparalleled style & custom craftsmanship, offering a functional layout for entertaining & everyday living. The open floor plan is flooded with natural light and filled with design details, including white oak flooring, a designer color palette, and high-end finishes and fixtures. Entertain in your chef's kitchen with a gas range, custom cabinetry, & gorgeous marble countertops. The primary suite features an oversized vanity, a generous shower dripping in marble, and a walk-in closet. The secondary bedrooms are all generously sized, and the dedicated study and sun room provide enough room for all. This is the home you're waiting for! |
| Additional Photos: | |||
 |
 |
 |
 |
 |
 |
 |
 |
NTREIS does not attempt to independently verify the currency, completeness, accuracy or authenticity of data contained herein.
Accordingly, the data is provided on an 'as is, as available' basis. Last Updated: 05-10-2024