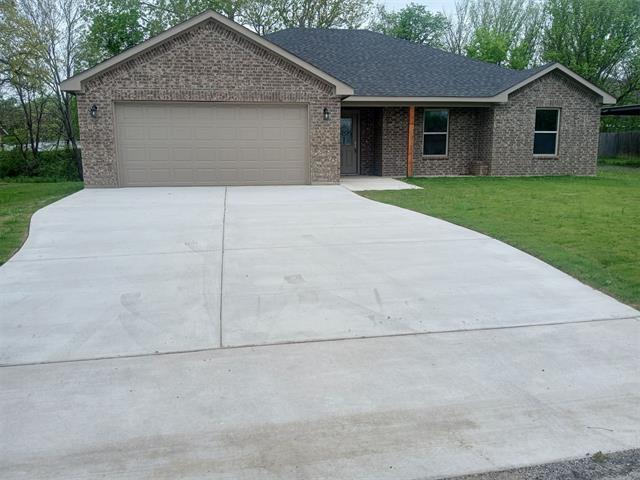1102 SE 22nd Street Includes:
Remarks: New Construction Well designed floor plan 3 bedroom 2 bath Brick Home with extended driveway. Large living area with beautiful tile throughout home with carpet in the bedrooms. Granite counter tops with tile backsplash. Stainless appliances and plenty of cabinets and counter space and bar area for seating. Spacious primary bedroom with double sink bathroom and custom tile walk in shower. Separate laundry area and convenient near bedrooms. Easy access and location for schools and shopping. |
| Bedrooms | 3 | |
| Baths | 2 | |
| Year Built | 2023 | |
| Lot Size | Less Than .5 Acre | |
| Garage | 2 Car Garage | |
| Property Type | Mineral Wells Single Family (New) | |
| Listing Status | Active Under Contract | |
| Listed By | Dana Gopffarth, Marr Realty | |
| Listing Price | $265,000 | |
| Schools: | ||
| Elem School | Lamar | |
| Middle School | Mineral Well | |
| High School | Mineral Well | |
| District | Mineral Wells | |
| Bedrooms | 3 | |
| Baths | 2 | |
| Year Built | 2023 | |
| Lot Size | Less Than .5 Acre | |
| Garage | 2 Car Garage | |
| Property Type | Mineral Wells Single Family (New) | |
| Listing Status | Active Under Contract | |
| Listed By | Dana Gopffarth, Marr Realty | |
| Listing Price | $265,000 | |
| Schools: | ||
| Elem School | Lamar | |
| Middle School | Mineral Well | |
| High School | Mineral Well | |
| District | Mineral Wells | |
1102 SE 22nd Street Includes:
Remarks: New Construction Well designed floor plan 3 bedroom 2 bath Brick Home with extended driveway. Large living area with beautiful tile throughout home with carpet in the bedrooms. Granite counter tops with tile backsplash. Stainless appliances and plenty of cabinets and counter space and bar area for seating. Spacious primary bedroom with double sink bathroom and custom tile walk in shower. Separate laundry area and convenient near bedrooms. Easy access and location for schools and shopping. |
| Additional Photos: | |||
 |
 |
 |
 |
 |
 |
 |
 |
NTREIS does not attempt to independently verify the currency, completeness, accuracy or authenticity of data contained herein.
Accordingly, the data is provided on an 'as is, as available' basis. Last Updated: 04-30-2024