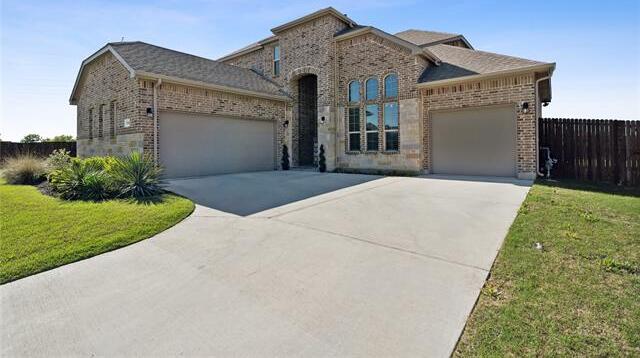3728 Twin Pines Drive Includes:
Remarks: This meticulously maintained gem, epitomizes modern elegance and comfort. The Kitchen is a masterpiece featuring built-in double ovens and a 5-burner cooktop, ample quartz countertops, meal prep becomes a pleasure, and hosting memorable gatherings is a breeze. Spacious Media Room, adorned with built-in surround sound, invites you to unwind and indulge in your favorite entertainment. Retreat to the Owner's Suite, where luxury meets tranquility with dual vanities, garden tub, a separate walk-in shower with bench. Upstairs, a versatile flex space awaits your imagination. Whether you need a toy room, second living area or game room. Outside, the possibilities are endless with 3 car garage and a generous lot size, space for a future pool, turning your backyard into a private oasis. Enjoy the perks of community living with an affordable HOA that includes a community pool. Easy access to 360 and 287, commuting is a breeze, while nearby amenities ensure that every convenience is within reach. Directions: Use access road of 360 from 287 turn right onto double oak avenue, then left on hidden hollow, then left onto twin pines drive home is on the right 3728 twin pines drive. |
| Bedrooms | 4 | |
| Baths | 4 | |
| Year Built | 2021 | |
| Lot Size | Less Than .5 Acre | |
| Garage | 3 Car Garage | |
| HOA Dues | $150 Annually | |
| Property Type | Grand Prairie Single Family | |
| Listing Status | Active | |
| Listed By | Felecia LeGrand, Keller Williams Lonestar DFW | |
| Listing Price | $520,000 | |
| Schools: | ||
| Elem School | Vitovsky | |
| Middle School | Frank Seale | |
| High School | Midlothian | |
| District | Midlothian | |
| Bedrooms | 4 | |
| Baths | 4 | |
| Year Built | 2021 | |
| Lot Size | Less Than .5 Acre | |
| Garage | 3 Car Garage | |
| HOA Dues | $150 Annually | |
| Property Type | Grand Prairie Single Family | |
| Listing Status | Active | |
| Listed By | Felecia LeGrand, Keller Williams Lonestar DFW | |
| Listing Price | $520,000 | |
| Schools: | ||
| Elem School | Vitovsky | |
| Middle School | Frank Seale | |
| High School | Midlothian | |
| District | Midlothian | |
3728 Twin Pines Drive Includes:
Remarks: This meticulously maintained gem, epitomizes modern elegance and comfort. The Kitchen is a masterpiece featuring built-in double ovens and a 5-burner cooktop, ample quartz countertops, meal prep becomes a pleasure, and hosting memorable gatherings is a breeze. Spacious Media Room, adorned with built-in surround sound, invites you to unwind and indulge in your favorite entertainment. Retreat to the Owner's Suite, where luxury meets tranquility with dual vanities, garden tub, a separate walk-in shower with bench. Upstairs, a versatile flex space awaits your imagination. Whether you need a toy room, second living area or game room. Outside, the possibilities are endless with 3 car garage and a generous lot size, space for a future pool, turning your backyard into a private oasis. Enjoy the perks of community living with an affordable HOA that includes a community pool. Easy access to 360 and 287, commuting is a breeze, while nearby amenities ensure that every convenience is within reach. Directions: Use access road of 360 from 287 turn right onto double oak avenue, then left on hidden hollow, then left onto twin pines drive home is on the right 3728 twin pines drive. |
| Additional Photos: | |||
 |
 |
 |
 |
 |
 |
 |
 |
NTREIS does not attempt to independently verify the currency, completeness, accuracy or authenticity of data contained herein.
Accordingly, the data is provided on an 'as is, as available' basis. Last Updated: 05-03-2024