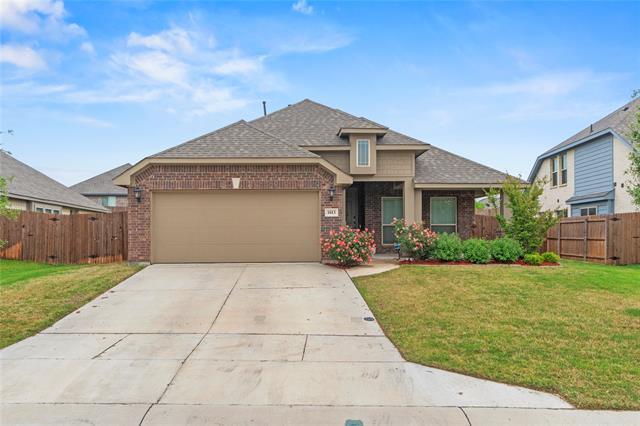1013 Austin Drive Includes:
Remarks: Beautiful like new Bloomfield home. Upon entering the home you will see the office with glass french doors and tucked away from the living portion of the home. Continue on into the kitchen, dining and living space. The kitchen boasts granite countertops, an island with a sink and room for barstools, gas burner stovetop, wall mounted oven and pantry. The stone fireplace in the living space can be enjoyed from the whole space, there is an inlet built into the wall for an entertainment center and there are tons of windows allowing in an abundance of natural light. There are 2 bedrooms in the front and in the back off of the living space is the master suite with a large window seat, en suite with a garden tub, separate shower, vanity with dual sinks and a walk in closet. Step out the back door onto a covered patio and fall in love with the backyard space with a heated in ground swimming pool with hot tub, storage shed and privacy fence made of stone and wood. Directions: From chisholm trail parkway turn west on west fm 917, turn right on west links drive, turn right on north; pearson street, turn left on penbrook drive, turn left onto stockton drive, turn right onto brenham drive which curves left and turns into austin drive. |
| Bedrooms | 3 | |
| Baths | 2 | |
| Year Built | 2020 | |
| Lot Size | Less Than .5 Acre | |
| Garage | 2 Car Garage | |
| HOA Dues | $430 Annually | |
| Property Type | Godley Single Family | |
| Listing Status | Active | |
| Listed By | Jonathan Cook, Keller Williams Lonestar DFW | |
| Listing Price | $365,000 | |
| Schools: | ||
| Elem School | Godley | |
| Middle School | Godley | |
| High School | Godley | |
| District | Godley | |
| Bedrooms | 3 | |
| Baths | 2 | |
| Year Built | 2020 | |
| Lot Size | Less Than .5 Acre | |
| Garage | 2 Car Garage | |
| HOA Dues | $430 Annually | |
| Property Type | Godley Single Family | |
| Listing Status | Active | |
| Listed By | Jonathan Cook, Keller Williams Lonestar DFW | |
| Listing Price | $365,000 | |
| Schools: | ||
| Elem School | Godley | |
| Middle School | Godley | |
| High School | Godley | |
| District | Godley | |
1013 Austin Drive Includes:
Remarks: Beautiful like new Bloomfield home. Upon entering the home you will see the office with glass french doors and tucked away from the living portion of the home. Continue on into the kitchen, dining and living space. The kitchen boasts granite countertops, an island with a sink and room for barstools, gas burner stovetop, wall mounted oven and pantry. The stone fireplace in the living space can be enjoyed from the whole space, there is an inlet built into the wall for an entertainment center and there are tons of windows allowing in an abundance of natural light. There are 2 bedrooms in the front and in the back off of the living space is the master suite with a large window seat, en suite with a garden tub, separate shower, vanity with dual sinks and a walk in closet. Step out the back door onto a covered patio and fall in love with the backyard space with a heated in ground swimming pool with hot tub, storage shed and privacy fence made of stone and wood. Directions: From chisholm trail parkway turn west on west fm 917, turn right on west links drive, turn right on north; pearson street, turn left on penbrook drive, turn left onto stockton drive, turn right onto brenham drive which curves left and turns into austin drive. |
| Additional Photos: | |||
 |
 |
 |
 |
 |
 |
 |
 |
NTREIS does not attempt to independently verify the currency, completeness, accuracy or authenticity of data contained herein.
Accordingly, the data is provided on an 'as is, as available' basis. Last Updated: 05-01-2024