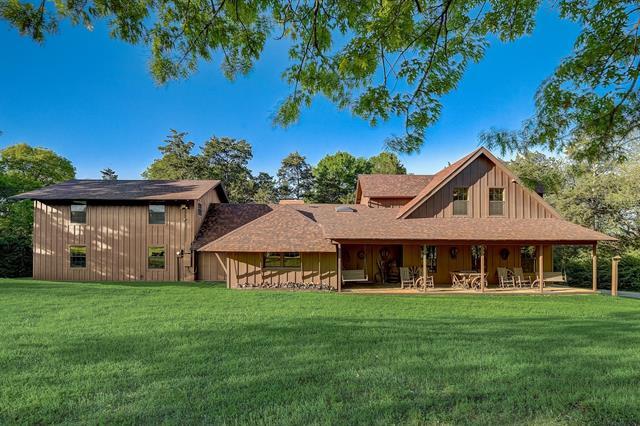539 N Duncanville Road Includes:
Remarks: This stunning Cedar Hill home nestled on over 12 acres is ready for you to make you own! This unique home features a versatile floorplan that is sure to suite all your needs. The cozy log living area sits at the heart of the home. The eat-in kitchen offers built-in appliances and ample storage space. The serene primary bedroom boasts an ensuite bath and custom closet. Vaulted ceiling with wood beams. The two living rooms are separated by a see-through fireplace. French doors lead out to large covered porch for entertaining. Large loft overlooking living and entertaining area. Each bedroom features ensuite bath. Wood ceilings and floors. Tile flooring in bathrooms and utility room. Spacious secondary bedrooms and baths. You will fall in love with this property that provides 12 acres! 3D Tour is available online! Directions: Take sixty seven south exit main street turn left at light heading east under sixty seven now on north duncanville road pass pleasant road; turn right at 539 north; duncanville road. |
| Bedrooms | 4 | |
| Baths | 6 | |
| Year Built | 1985 | |
| Lot Size | 10 to < 50 Acres | |
| Garage | 3 Car Garage | |
| Property Type | Cedar Hill Single Family | |
| Listing Status | Active | |
| Listed By | Derrus Rogers, Redfin Corporation | |
| Listing Price | $750,000 | |
| Schools: | ||
| Elem School | Waterford | |
| Middle School | Besse Coleman | |
| High School | Cedar Hill | |
| District | Cedar Hill | |
| Bedrooms | 4 | |
| Baths | 6 | |
| Year Built | 1985 | |
| Lot Size | 10 to < 50 Acres | |
| Garage | 3 Car Garage | |
| Property Type | Cedar Hill Single Family | |
| Listing Status | Active | |
| Listed By | Derrus Rogers, Redfin Corporation | |
| Listing Price | $750,000 | |
| Schools: | ||
| Elem School | Waterford | |
| Middle School | Besse Coleman | |
| High School | Cedar Hill | |
| District | Cedar Hill | |
539 N Duncanville Road Includes:
Remarks: This stunning Cedar Hill home nestled on over 12 acres is ready for you to make you own! This unique home features a versatile floorplan that is sure to suite all your needs. The cozy log living area sits at the heart of the home. The eat-in kitchen offers built-in appliances and ample storage space. The serene primary bedroom boasts an ensuite bath and custom closet. Vaulted ceiling with wood beams. The two living rooms are separated by a see-through fireplace. French doors lead out to large covered porch for entertaining. Large loft overlooking living and entertaining area. Each bedroom features ensuite bath. Wood ceilings and floors. Tile flooring in bathrooms and utility room. Spacious secondary bedrooms and baths. You will fall in love with this property that provides 12 acres! 3D Tour is available online! Directions: Take sixty seven south exit main street turn left at light heading east under sixty seven now on north duncanville road pass pleasant road; turn right at 539 north; duncanville road. |
| Additional Photos: | |||
 |
 |
 |
 |
 |
 |
 |
 |
NTREIS does not attempt to independently verify the currency, completeness, accuracy or authenticity of data contained herein.
Accordingly, the data is provided on an 'as is, as available' basis. Last Updated: 05-03-2024