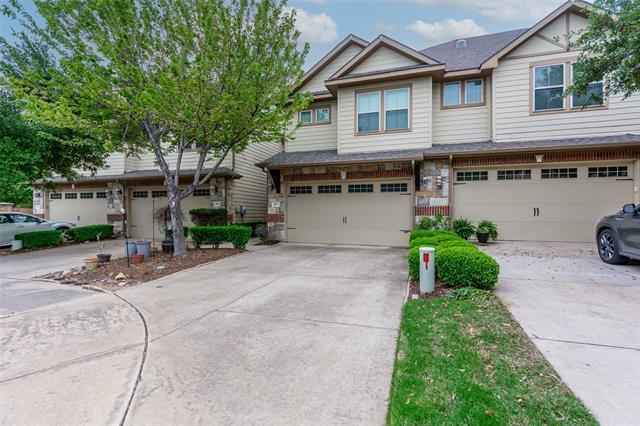807 Chestnut Hill Drive Includes:
Remarks: Charming townhome with open floorplan, 3 bedrooms plus a loft, 2.1 bathrooms, and 2-car garage. Wood flooring throughout the first floor. The kitchen and dining areas flow seamlessly. Kitchen features granite countertops, slide out drawers in the cabinets and a gas cooktop. The cozy patio-yard features a beautiful turfed area. Loft area can double as an office area. Both full bathrooms have been upgraded with granite countertops, while the primary bathroom boasts an expanded shower with double shower heads for a luxurious experience. Lighting has been upgraded throughout the home, enhancing both style and energy efficiency. The attentive HOA ensures that the grounds, front yards, and community pool are meticulously maintained, offering residents peace of mind and a hassle-free lifestyle. Conveniently located near top-rated schools, shopping, dining, and recreational amenities, this home offers the perfect blend of suburban serenity and urban convenience. |
| Bedrooms | 3 | |
| Baths | 3 | |
| Year Built | 2010 | |
| Lot Size | Condo-Townhome Lot Sqft | |
| Garage | 2 Car Garage | |
| HOA Dues | $900 Quarterly | |
| Property Type | Allen Townhouse | |
| Listing Status | Active | |
| Listed By | Cynthia Coggins, Keller Williams Realty Allen | |
| Listing Price | $390,000 | |
| Schools: | ||
| Elem School | Beverly | |
| Middle School | Hendrick | |
| High School | Clark | |
| District | Plano | |
| Senior School | Plano Senior | |
| Bedrooms | 3 | |
| Baths | 3 | |
| Year Built | 2010 | |
| Lot Size | Condo-Townhome Lot Sqft | |
| Garage | 2 Car Garage | |
| HOA Dues | $900 Quarterly | |
| Property Type | Allen Townhouse | |
| Listing Status | Active | |
| Listed By | Cynthia Coggins, Keller Williams Realty Allen | |
| Listing Price | $390,000 | |
| Schools: | ||
| Elem School | Beverly | |
| Middle School | Hendrick | |
| High School | Clark | |
| District | Plano | |
| Senior School | Plano Senior | |
807 Chestnut Hill Drive Includes:
Remarks: Charming townhome with open floorplan, 3 bedrooms plus a loft, 2.1 bathrooms, and 2-car garage. Wood flooring throughout the first floor. The kitchen and dining areas flow seamlessly. Kitchen features granite countertops, slide out drawers in the cabinets and a gas cooktop. The cozy patio-yard features a beautiful turfed area. Loft area can double as an office area. Both full bathrooms have been upgraded with granite countertops, while the primary bathroom boasts an expanded shower with double shower heads for a luxurious experience. Lighting has been upgraded throughout the home, enhancing both style and energy efficiency. The attentive HOA ensures that the grounds, front yards, and community pool are meticulously maintained, offering residents peace of mind and a hassle-free lifestyle. Conveniently located near top-rated schools, shopping, dining, and recreational amenities, this home offers the perfect blend of suburban serenity and urban convenience. |
| Additional Photos: | |||
 |
 |
 |
 |
 |
 |
 |
 |
NTREIS does not attempt to independently verify the currency, completeness, accuracy or authenticity of data contained herein.
Accordingly, the data is provided on an 'as is, as available' basis. Last Updated: 05-02-2024