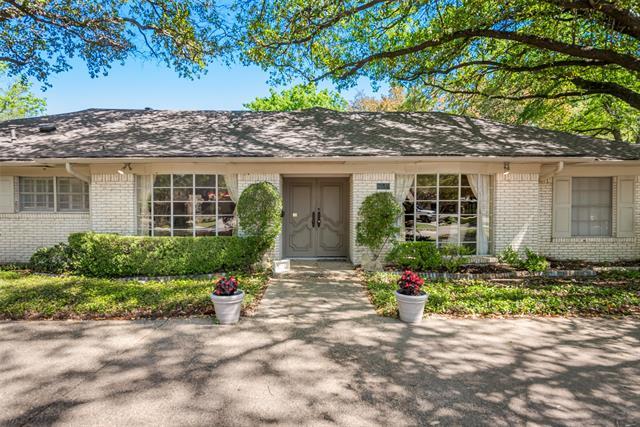6533 Dartbrook Drive Includes:
Remarks: On a quiet, private street in much-coveted Northwood Hills Estates, this one-owner home is ready to build memories w a new family. Featuring 3 living areas, including formal sitting room (which would make a lovely office with the addition of French doors), main living w WB FP, and solarium. Formal dining room, in addition to a large breakfast area. A social butterfly's dream, this home was designed w entertaining in mind w a full wet bar and a flowing floorplan that surrounds the central courtyard. Expansive primary suite features dual walk-in closets, dual sinks, vanity, and direct access to the courtyard. 2 add. bedrooms each have ample closet space, sharing a jack-n-jill bath. The 4th bedroom, currently utilized as an office, is split to the opposite side of the house, along with a full bath, making it perfect for a live-in parent, older teen, or guest room. Beautiful pool w outdoor bath. Just minutes from Northpark, restaurants, country clubs and parks. Voluntary HOA. Sold AS IS. Directions: From 635, exit hillcrest, go north; left onto meadowcreek drive; approximately 0; four miles, left on dartbrook; home on right, siy. |
| Bedrooms | 4 | |
| Baths | 5 | |
| Year Built | 1971 | |
| Lot Size | Less Than .5 Acre | |
| Garage | 2 Car Garage | |
| Property Type | Dallas Single Family | |
| Listing Status | Active Under Contract | |
| Listed By | Kathryn Roan, Sarah Boyd & Co | |
| Listing Price | $995,000 | |
| Schools: | ||
| Elem School | Northwood | |
| High School | Richardson | |
| District | Richardson | |
| Bedrooms | 4 | |
| Baths | 5 | |
| Year Built | 1971 | |
| Lot Size | Less Than .5 Acre | |
| Garage | 2 Car Garage | |
| Property Type | Dallas Single Family | |
| Listing Status | Active Under Contract | |
| Listed By | Kathryn Roan, Sarah Boyd & Co | |
| Listing Price | $995,000 | |
| Schools: | ||
| Elem School | Northwood | |
| High School | Richardson | |
| District | Richardson | |
6533 Dartbrook Drive Includes:
Remarks: On a quiet, private street in much-coveted Northwood Hills Estates, this one-owner home is ready to build memories w a new family. Featuring 3 living areas, including formal sitting room (which would make a lovely office with the addition of French doors), main living w WB FP, and solarium. Formal dining room, in addition to a large breakfast area. A social butterfly's dream, this home was designed w entertaining in mind w a full wet bar and a flowing floorplan that surrounds the central courtyard. Expansive primary suite features dual walk-in closets, dual sinks, vanity, and direct access to the courtyard. 2 add. bedrooms each have ample closet space, sharing a jack-n-jill bath. The 4th bedroom, currently utilized as an office, is split to the opposite side of the house, along with a full bath, making it perfect for a live-in parent, older teen, or guest room. Beautiful pool w outdoor bath. Just minutes from Northpark, restaurants, country clubs and parks. Voluntary HOA. Sold AS IS. Directions: From 635, exit hillcrest, go north; left onto meadowcreek drive; approximately 0; four miles, left on dartbrook; home on right, siy. |
| Additional Photos: | |||
 |
 |
 |
 |
 |
 |
 |
 |
NTREIS does not attempt to independently verify the currency, completeness, accuracy or authenticity of data contained herein.
Accordingly, the data is provided on an 'as is, as available' basis. Last Updated: 04-30-2024