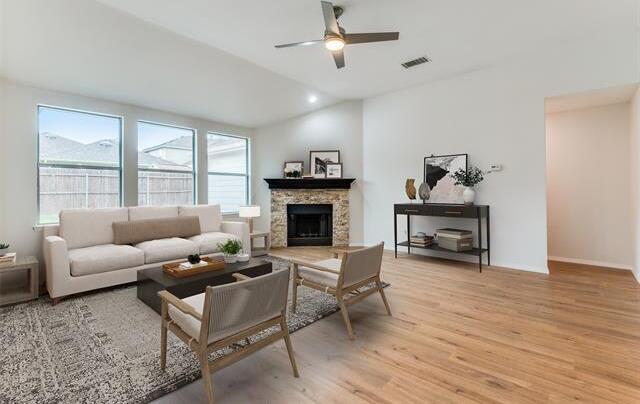1729 Kittyhawk Drive Includes:
Remarks: Welcome to your beautifully renovated sanctuary at 1729 Kitty Hawk Dr. This home has been reimagined by Maverick Design and offers a perfect blend of modern elegance and timeless comfort. You will find a fresh two-tone paint scheme on both the interior and exterior, creating an inviting atmosphere throughout. As you explore further, you’ll be greeted by luxurious wood-like vinyl plank flooring that flows seamlessly through the main living areas, while plush new carpeting adds warmth and comfort to the bedrooms. This spacious abode boasts four bedrooms, a great office space, 2.5 baths, spanning across 2,877 sqft of thoughtfully designed living space. Built in 2005 it exudes both charm and contemporary flair, offering both durability and sophistication.The kitchen dazzles with new stainless steel appliances and sleek, modern design elements, with granite countertops. The bathrooms have been transformed with new modern touches, creating spa-like retreats for relaxation and rejuvenation. Directions: Community off 380 between fm 423 and oak grove parkway; community is south of 380; from main entrance, south paloma creek boulevard; turn left kittyhawk drive; home on the right hand side. |
| Bedrooms | 4 | |
| Baths | 3 | |
| Year Built | 2005 | |
| Lot Size | Less Than .5 Acre | |
| Garage | 2 Car Garage | |
| HOA Dues | $212 Semi-Annual | |
| Property Type | Little Elm Single Family | |
| Listing Status | Active | |
| Listed By | Wes Houx, eXp Realty LLC | |
| Listing Price | $430,000 | |
| Schools: | ||
| Elem School | Paloma Creek | |
| Middle School | Navo | |
| High School | Ray Braswell | |
| District | Denton | |
| Bedrooms | 4 | |
| Baths | 3 | |
| Year Built | 2005 | |
| Lot Size | Less Than .5 Acre | |
| Garage | 2 Car Garage | |
| HOA Dues | $212 Semi-Annual | |
| Property Type | Little Elm Single Family | |
| Listing Status | Active | |
| Listed By | Wes Houx, eXp Realty LLC | |
| Listing Price | $430,000 | |
| Schools: | ||
| Elem School | Paloma Creek | |
| Middle School | Navo | |
| High School | Ray Braswell | |
| District | Denton | |
1729 Kittyhawk Drive Includes:
Remarks: Welcome to your beautifully renovated sanctuary at 1729 Kitty Hawk Dr. This home has been reimagined by Maverick Design and offers a perfect blend of modern elegance and timeless comfort. You will find a fresh two-tone paint scheme on both the interior and exterior, creating an inviting atmosphere throughout. As you explore further, you’ll be greeted by luxurious wood-like vinyl plank flooring that flows seamlessly through the main living areas, while plush new carpeting adds warmth and comfort to the bedrooms. This spacious abode boasts four bedrooms, a great office space, 2.5 baths, spanning across 2,877 sqft of thoughtfully designed living space. Built in 2005 it exudes both charm and contemporary flair, offering both durability and sophistication.The kitchen dazzles with new stainless steel appliances and sleek, modern design elements, with granite countertops. The bathrooms have been transformed with new modern touches, creating spa-like retreats for relaxation and rejuvenation. Directions: Community off 380 between fm 423 and oak grove parkway; community is south of 380; from main entrance, south paloma creek boulevard; turn left kittyhawk drive; home on the right hand side. |
| Additional Photos: | |||
 |
 |
 |
 |
 |
 |
 |
 |
NTREIS does not attempt to independently verify the currency, completeness, accuracy or authenticity of data contained herein.
Accordingly, the data is provided on an 'as is, as available' basis. Last Updated: 04-29-2024