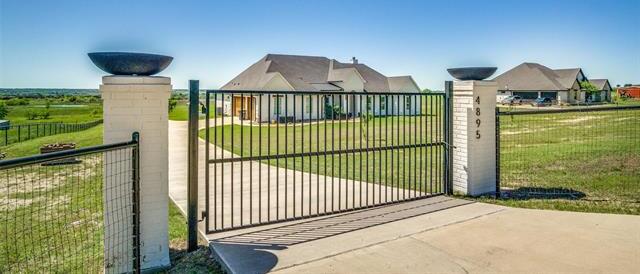4895 Upper Denton Road Includes:
Remarks: Experience Luxurious Country Living in this stunning 4-bed, 2-bath custom GSP home on 2 acres. Elegant white painted brick with cedar accents welcomes you. Inside, hand scraped hardwood floors and stylish West Elm & Pottery Barn lighting adorn the spacious one-story layout. Shiplap accents and soaring ceilings with beams add charm. Enjoy panoramic views of pastures, water, horses, and cows, with breathtaking sunsets. The kitchen boasts a large island, quartz countertops, double oven, and farm sink. Kitchen has additional coffee bar area with plenty of custom cabinetry. Spacious living room with a wall of Anderson windows with electric shades and cozy up by the fireplace. The private primary bedroom features a door to the exterior and a bathroom with marble & hexagon tile, custom cabinetry, and champagne gold Delta plumbing fixtures. A barn door leads to the bathroom with a view. The yard is fenced with a perimeter top rail fence and no climb horse wire, perfect for outdoor enjoyment! Directions: From highway 199 go south on fm fifty one; turn left onto friendship road turn left onto upper senton road property will be on the left, sign in the ya road. |
| Bedrooms | 4 | |
| Baths | 2 | |
| Year Built | 2020 | |
| Lot Size | 1 to < 3 Acres | |
| Garage | 3 Car Garage | |
| Property Type | Weatherford Single Family | |
| Listing Status | Contract Accepted | |
| Listed By | Stephanie Perry, Fathom Realty, LLC | |
| Listing Price | $615,000 | |
| Schools: | ||
| Elem School | Crockett | |
| Middle School | Tison | |
| High School | Weatherford | |
| District | Weatherford | |
| Bedrooms | 4 | |
| Baths | 2 | |
| Year Built | 2020 | |
| Lot Size | 1 to < 3 Acres | |
| Garage | 3 Car Garage | |
| Property Type | Weatherford Single Family | |
| Listing Status | Contract Accepted | |
| Listed By | Stephanie Perry, Fathom Realty, LLC | |
| Listing Price | $615,000 | |
| Schools: | ||
| Elem School | Crockett | |
| Middle School | Tison | |
| High School | Weatherford | |
| District | Weatherford | |
4895 Upper Denton Road Includes:
Remarks: Experience Luxurious Country Living in this stunning 4-bed, 2-bath custom GSP home on 2 acres. Elegant white painted brick with cedar accents welcomes you. Inside, hand scraped hardwood floors and stylish West Elm & Pottery Barn lighting adorn the spacious one-story layout. Shiplap accents and soaring ceilings with beams add charm. Enjoy panoramic views of pastures, water, horses, and cows, with breathtaking sunsets. The kitchen boasts a large island, quartz countertops, double oven, and farm sink. Kitchen has additional coffee bar area with plenty of custom cabinetry. Spacious living room with a wall of Anderson windows with electric shades and cozy up by the fireplace. The private primary bedroom features a door to the exterior and a bathroom with marble & hexagon tile, custom cabinetry, and champagne gold Delta plumbing fixtures. A barn door leads to the bathroom with a view. The yard is fenced with a perimeter top rail fence and no climb horse wire, perfect for outdoor enjoyment! Directions: From highway 199 go south on fm fifty one; turn left onto friendship road turn left onto upper senton road property will be on the left, sign in the ya road. |
| Additional Photos: | |||
 |
 |
 |
 |
 |
 |
 |
 |
NTREIS does not attempt to independently verify the currency, completeness, accuracy or authenticity of data contained herein.
Accordingly, the data is provided on an 'as is, as available' basis. Last Updated: 05-01-2024