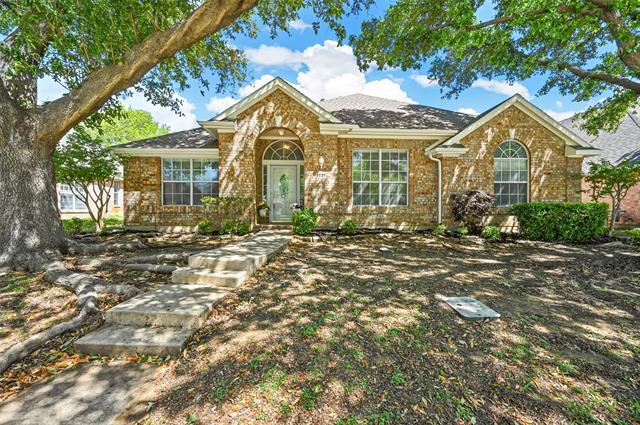1641 Niagara Boulevard Includes:
Remarks: Completely updated home with a great layout perfect for any family! Recent updates include new flooring throughout, new paint inside and outside, new light fixtures, door knobs and fans, updated kitchen with new countertops, backsplash and sink, and more! Master bedroom is oversized with an additional area that could be used as a sitting area, an office or even a little nursery. Layout has split bedrooms for privacy and up front there is a second living area perfect for a game room or an additional office space. Zoned for great schools and walking distance to Valley Ridge Elementary. Close to lots of restaurants and shopping and easy access to I-35. This home is priced to sell and ready for a new family to enjoy it. |
| Bedrooms | 3 | |
| Baths | 2 | |
| Year Built | 1996 | |
| Lot Size | Less Than .5 Acre | |
| Garage | 2 Car Garage | |
| Property Type | Lewisville Single Family | |
| Listing Status | Contract Accepted | |
| Listed By | Jessica Kemp, Fathom Realty, LLC | |
| Listing Price | $425,000 | |
| Schools: | ||
| Elem School | Valley Ridge | |
| Middle School | Huffines | |
| High School | Lewisville | |
| District | Lewisville | |
| Bedrooms | 3 | |
| Baths | 2 | |
| Year Built | 1996 | |
| Lot Size | Less Than .5 Acre | |
| Garage | 2 Car Garage | |
| Property Type | Lewisville Single Family | |
| Listing Status | Contract Accepted | |
| Listed By | Jessica Kemp, Fathom Realty, LLC | |
| Listing Price | $425,000 | |
| Schools: | ||
| Elem School | Valley Ridge | |
| Middle School | Huffines | |
| High School | Lewisville | |
| District | Lewisville | |
1641 Niagara Boulevard Includes:
Remarks: Completely updated home with a great layout perfect for any family! Recent updates include new flooring throughout, new paint inside and outside, new light fixtures, door knobs and fans, updated kitchen with new countertops, backsplash and sink, and more! Master bedroom is oversized with an additional area that could be used as a sitting area, an office or even a little nursery. Layout has split bedrooms for privacy and up front there is a second living area perfect for a game room or an additional office space. Zoned for great schools and walking distance to Valley Ridge Elementary. Close to lots of restaurants and shopping and easy access to I-35. This home is priced to sell and ready for a new family to enjoy it. |
| Additional Photos: | |||
 |
 |
 |
 |
 |
 |
 |
 |
NTREIS does not attempt to independently verify the currency, completeness, accuracy or authenticity of data contained herein.
Accordingly, the data is provided on an 'as is, as available' basis. Last Updated: 05-01-2024