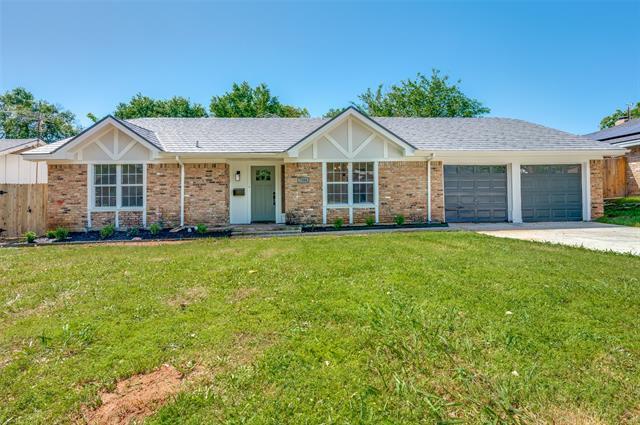7266 Vanessa Drive Includes:
Remarks: Come see this welcoming reimagined 4 bedrooms, 2 bath, 2 car garage, formal dining room with a large backyard and so much more. Upon entrance you will notice the vinyl plank flooring that leads you into the inviting living room that offers high ceilings and wood burning fireplace. Just around the corner you can expect to find the breakfast area that overlooks your new sunroom that is full of natural light. The kitchen boosts stainless steel appliances, designer picked two tone cabinets and backsplash. The split floor plan features 3 bedrooms on one side of the home with a bathroom that offers designer picked colors and lighting with dual sinks and the primary bedroom on the rear of the home. The new owner will enjoy dual sinks and dual closets in the primary bath with a walk-in shower. End your day relaxing in your new sunroom that over looks your backyard that is perfect for family and pets. Easy access to i820, i30 and close to Sandy Lane park, dinning and more. See it today! Directions: I30 take exit 21b bridgewood drive, turn right on bridgewood drive turn left on brenwood star road, right on janice and then right on vanessa; one thirty west exit twenty three cooks left at fork, left on cooks right onto brentowood, left on janice, right onto vanessa. |
| Bedrooms | 4 | |
| Baths | 2 | |
| Year Built | 1974 | |
| Lot Size | Less Than .5 Acre | |
| Garage | 2 Car Garage | |
| Property Type | Fort Worth Single Family | |
| Listing Status | Active | |
| Listed By | Derrick Tribbey, Derrick Tribbey & Associates | |
| Listing Price | $335,000 | |
| Schools: | ||
| Elem School | Atwood | |
| Middle School | Jean Mcclung | |
| High School | Eastern Hills | |
| District | Fort Worth | |
| Bedrooms | 4 | |
| Baths | 2 | |
| Year Built | 1974 | |
| Lot Size | Less Than .5 Acre | |
| Garage | 2 Car Garage | |
| Property Type | Fort Worth Single Family | |
| Listing Status | Active | |
| Listed By | Derrick Tribbey, Derrick Tribbey & Associates | |
| Listing Price | $335,000 | |
| Schools: | ||
| Elem School | Atwood | |
| Middle School | Jean Mcclung | |
| High School | Eastern Hills | |
| District | Fort Worth | |
7266 Vanessa Drive Includes:
Remarks: Come see this welcoming reimagined 4 bedrooms, 2 bath, 2 car garage, formal dining room with a large backyard and so much more. Upon entrance you will notice the vinyl plank flooring that leads you into the inviting living room that offers high ceilings and wood burning fireplace. Just around the corner you can expect to find the breakfast area that overlooks your new sunroom that is full of natural light. The kitchen boosts stainless steel appliances, designer picked two tone cabinets and backsplash. The split floor plan features 3 bedrooms on one side of the home with a bathroom that offers designer picked colors and lighting with dual sinks and the primary bedroom on the rear of the home. The new owner will enjoy dual sinks and dual closets in the primary bath with a walk-in shower. End your day relaxing in your new sunroom that over looks your backyard that is perfect for family and pets. Easy access to i820, i30 and close to Sandy Lane park, dinning and more. See it today! Directions: I30 take exit 21b bridgewood drive, turn right on bridgewood drive turn left on brenwood star road, right on janice and then right on vanessa; one thirty west exit twenty three cooks left at fork, left on cooks right onto brentowood, left on janice, right onto vanessa. |
| Additional Photos: | |||
 |
 |
 |
 |
 |
 |
 |
 |
NTREIS does not attempt to independently verify the currency, completeness, accuracy or authenticity of data contained herein.
Accordingly, the data is provided on an 'as is, as available' basis. Last Updated: 05-01-2024