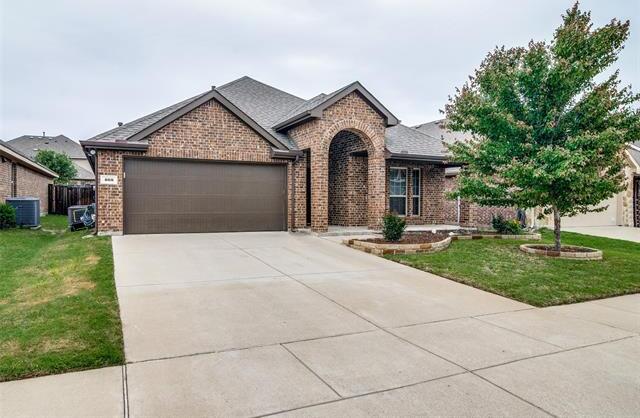569 Jamestown Lane Includes:
Remarks: Step into a world of comfort with this stunning 4 bedroom, 2 bath brick home located in the heart of Fate. From the moment you enter, you'll be captivated by the spacious and beautifully designed master bedroom, offering ample space for relaxation and luxury plank flooring that extends throughout the main areas. The attention to detail is evident in the kitchen and bathroom areas, where granite and quartz countertops provide a sleek and modern look, complemented by stainless steel appliances and a walk-in pantry that any home chef would adore. The master suite features double sinks, an oversized shower, and a large walk-in closet. The home's thoughtful layout includes three additional spacious bedrooms, each providing comfort and arranged around a welcoming entry space. The open kitchen concept is perfect for entertaining, with plenty of counter space and a layout that overlooks the dining and living areas, fostering a warm and inclusive atmosphere. Directions: From i30 take exit 551; right on memorial parkway, right on williamsburg parkway, left on america way, and then right on jamestown; the property will be on the left hand side. |
| Bedrooms | 4 | |
| Baths | 2 | |
| Year Built | 2018 | |
| Lot Size | Less Than .5 Acre | |
| Garage | 2 Car Garage | |
| HOA Dues | $863 Annually | |
| Property Type | Fate Single Family | |
| Listing Status | Active | |
| Listed By | Jose Perez, Coldwell Banker Apex, REALTORS | |
| Listing Price | 369,500 | |
| Schools: | ||
| Elem School | Lupe Garcia | |
| Middle School | Herman E Utley | |
| High School | Heath | |
| District | Rockwall | |
| Bedrooms | 4 | |
| Baths | 2 | |
| Year Built | 2018 | |
| Lot Size | Less Than .5 Acre | |
| Garage | 2 Car Garage | |
| HOA Dues | $863 Annually | |
| Property Type | Fate Single Family | |
| Listing Status | Active | |
| Listed By | Jose Perez, Coldwell Banker Apex, REALTORS | |
| Listing Price | $369,500 | |
| Schools: | ||
| Elem School | Lupe Garcia | |
| Middle School | Herman E Utley | |
| High School | Heath | |
| District | Rockwall | |
569 Jamestown Lane Includes:
Remarks: Step into a world of comfort with this stunning 4 bedroom, 2 bath brick home located in the heart of Fate. From the moment you enter, you'll be captivated by the spacious and beautifully designed master bedroom, offering ample space for relaxation and luxury plank flooring that extends throughout the main areas. The attention to detail is evident in the kitchen and bathroom areas, where granite and quartz countertops provide a sleek and modern look, complemented by stainless steel appliances and a walk-in pantry that any home chef would adore. The master suite features double sinks, an oversized shower, and a large walk-in closet. The home's thoughtful layout includes three additional spacious bedrooms, each providing comfort and arranged around a welcoming entry space. The open kitchen concept is perfect for entertaining, with plenty of counter space and a layout that overlooks the dining and living areas, fostering a warm and inclusive atmosphere. Directions: From i30 take exit 551; right on memorial parkway, right on williamsburg parkway, left on america way, and then right on jamestown; the property will be on the left hand side. |
| Additional Photos: | |||
 |
 |
 |
 |
 |
 |
 |
 |
NTREIS does not attempt to independently verify the currency, completeness, accuracy or authenticity of data contained herein.
Accordingly, the data is provided on an 'as is, as available' basis. Last Updated: 05-05-2024