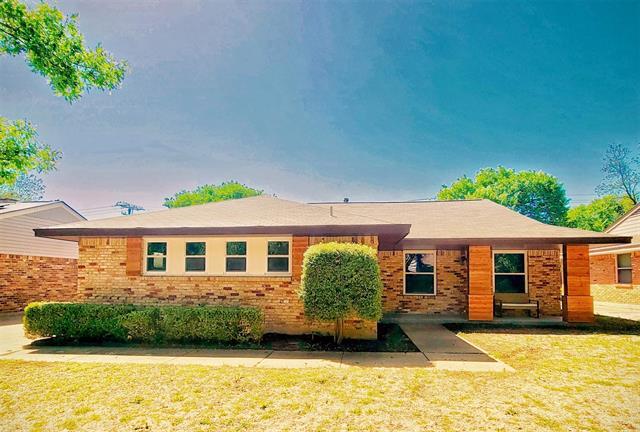10616 Chesterton Drive Includes:
Remarks: SELLER OFFERING $4,000 towards closing costs...Charming 3 BR 2 bathroom in Lake Highlands featuring an open-concept floorplan...Cleanup is easy with Luxury vinyl flooring in the living, dining, and kitchen areas. All of the bedrooms have soft new carpet and pad. The kitchen has new stainless steel appliances, white cabinets, and quartz countertops. The large master bedroom features an ensuite bathroom with a stylishly updated walk-in shower. The large vanity has quartz countertops. Conveniently located close to dining, shopping, highways, and parks. Directions: From walnut hill lane, north on ferndale, right on chesterton. |
| Bedrooms | 3 | |
| Baths | 2 | |
| Year Built | 1960 | |
| Lot Size | Less Than .5 Acre | |
| Garage | 2 Car Garage | |
| Property Type | Dallas Single Family | |
| Listing Status | Active | |
| Listed By | Kendra Delorenzo, OnDemand Realty | |
| Listing Price | 478,900 | |
| Schools: | ||
| Elem School | Wallace | |
| High School | Lake Highlands | |
| District | Richardson | |
| Bedrooms | 3 | |
| Baths | 2 | |
| Year Built | 1960 | |
| Lot Size | Less Than .5 Acre | |
| Garage | 2 Car Garage | |
| Property Type | Dallas Single Family | |
| Listing Status | Active | |
| Listed By | Kendra Delorenzo, OnDemand Realty | |
| Listing Price | $478,900 | |
| Schools: | ||
| Elem School | Wallace | |
| High School | Lake Highlands | |
| District | Richardson | |
10616 Chesterton Drive Includes:
Remarks: SELLER OFFERING $4,000 towards closing costs...Charming 3 BR 2 bathroom in Lake Highlands featuring an open-concept floorplan...Cleanup is easy with Luxury vinyl flooring in the living, dining, and kitchen areas. All of the bedrooms have soft new carpet and pad. The kitchen has new stainless steel appliances, white cabinets, and quartz countertops. The large master bedroom features an ensuite bathroom with a stylishly updated walk-in shower. The large vanity has quartz countertops. Conveniently located close to dining, shopping, highways, and parks. Directions: From walnut hill lane, north on ferndale, right on chesterton. |
| Additional Photos: | |||
 |
 |
 |
 |
 |
 |
 |
 |
NTREIS does not attempt to independently verify the currency, completeness, accuracy or authenticity of data contained herein.
Accordingly, the data is provided on an 'as is, as available' basis. Last Updated: 05-05-2024