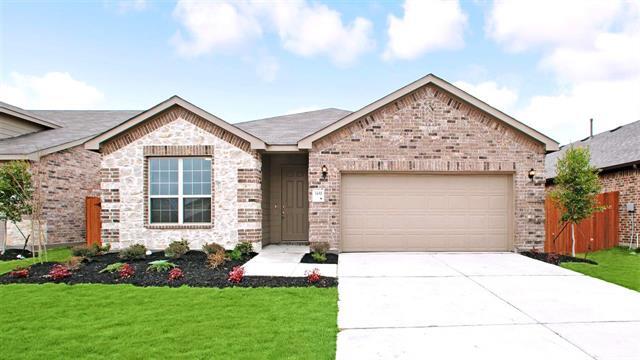6301 Bollard Drive Includes:
Remarks: MLS# 20585697 - Built by HistoryMaker Homes - May completion! ~ Beautiful one-story home, located on a corner lot. The property features an open concept layout with plenty of natural light, making the space feel bright & airy. With 4 bedrooms & 2 bathrooms, it offers comfortable living accommodations. Key features include 9-foot ceilings throughout, wood plank tile flooring in the living areas, and carpet only in the bedrooms for added comfort. The kitchen is well-equipped with 42 cabinets, quartz countertops with ceramic tile backsplash, and stainless steel Whirlpool kitchen appliances. A large kitchen island provides ample workspace & a gathering spot for family & guests. The master suite is a retreat with a dual sink vanity & a spacious 60 shower. Outside, the property includes full sod, gutters, & an irrigation system to maintain the landscaping, along with a covered patio for outdoor entertaining or relaxation! Directions: Community located off wj boaz and bowman roberts; from boat club road turn on wj boaz and from bailey boswell turn by boswell high onto bowman roberts. |
| Bedrooms | 4 | |
| Baths | 2 | |
| Year Built | 2024 | |
| Lot Size | Less Than .5 Acre | |
| Garage | 2 Car Garage | |
| HOA Dues | $300 Annually | |
| Property Type | Fort Worth Single Family (New) | |
| Listing Status | Active | |
| Listed By | Ben Caballero, HomesUSA.com | |
| Listing Price | $389,005 | |
| Schools: | ||
| Elem School | Elkins | |
| Middle School | Creekview | |
| High School | Boswell | |
| District | Eagle Mt Saginaw | |
| Bedrooms | 4 | |
| Baths | 2 | |
| Year Built | 2024 | |
| Lot Size | Less Than .5 Acre | |
| Garage | 2 Car Garage | |
| HOA Dues | $300 Annually | |
| Property Type | Fort Worth Single Family (New) | |
| Listing Status | Active | |
| Listed By | Ben Caballero, HomesUSA.com | |
| Listing Price | $389,005 | |
| Schools: | ||
| Elem School | Elkins | |
| Middle School | Creekview | |
| High School | Boswell | |
| District | Eagle Mt Saginaw | |
6301 Bollard Drive Includes:
Remarks: MLS# 20585697 - Built by HistoryMaker Homes - May completion! ~ Beautiful one-story home, located on a corner lot. The property features an open concept layout with plenty of natural light, making the space feel bright & airy. With 4 bedrooms & 2 bathrooms, it offers comfortable living accommodations. Key features include 9-foot ceilings throughout, wood plank tile flooring in the living areas, and carpet only in the bedrooms for added comfort. The kitchen is well-equipped with 42 cabinets, quartz countertops with ceramic tile backsplash, and stainless steel Whirlpool kitchen appliances. A large kitchen island provides ample workspace & a gathering spot for family & guests. The master suite is a retreat with a dual sink vanity & a spacious 60 shower. Outside, the property includes full sod, gutters, & an irrigation system to maintain the landscaping, along with a covered patio for outdoor entertaining or relaxation! Directions: Community located off wj boaz and bowman roberts; from boat club road turn on wj boaz and from bailey boswell turn by boswell high onto bowman roberts. |
| Additional Photos: | |||
 |
 |
 |
 |
 |
 |
 |
 |
NTREIS does not attempt to independently verify the currency, completeness, accuracy or authenticity of data contained herein.
Accordingly, the data is provided on an 'as is, as available' basis. Last Updated: 05-02-2024