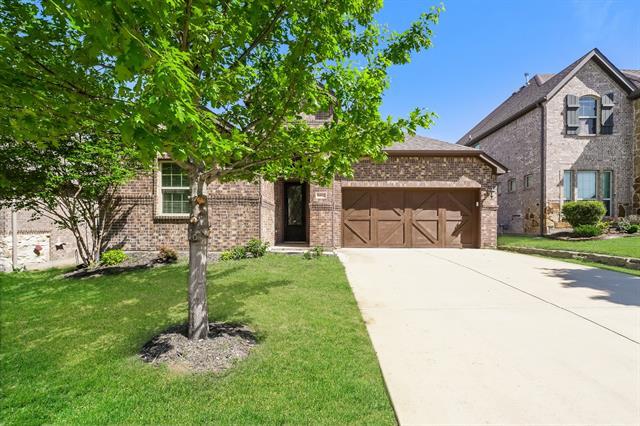5112 Stockwhip Drive Includes:
Remarks: Ready for new owners. Gorgeous Upgraded home. Still looks new. Engineered wood floors, Vaulted ceilings, granite kitchen counters, marble bathroom countertops, travertine, Vaulted ceilings. Enjoy walking trails. community pool, skate park, community center. |
| Bedrooms | 3 | |
| Baths | 2 | |
| Year Built | 2017 | |
| Lot Size | Less Than .5 Acre | |
| Garage | 2 Car Garage | |
| HOA Dues | $179 Quarterly | |
| Property Type | Fort Worth Single Family | |
| Listing Status | Active | |
| Listed By | Mimi Rader, Divvy Realty | |
| Listing Price | $376,500 | |
| Schools: | ||
| Elem School | Sue Crouch | |
| Middle School | Summer Creek | |
| High School | North Crowley | |
| District | Crowley | |
| Bedrooms | 3 | |
| Baths | 2 | |
| Year Built | 2017 | |
| Lot Size | Less Than .5 Acre | |
| Garage | 2 Car Garage | |
| HOA Dues | $179 Quarterly | |
| Property Type | Fort Worth Single Family | |
| Listing Status | Active | |
| Listed By | Mimi Rader, Divvy Realty | |
| Listing Price | $376,500 | |
| Schools: | ||
| Elem School | Sue Crouch | |
| Middle School | Summer Creek | |
| High School | North Crowley | |
| District | Crowley | |
5112 Stockwhip Drive Includes:
Remarks: Ready for new owners. Gorgeous Upgraded home. Still looks new. Engineered wood floors, Vaulted ceilings, granite kitchen counters, marble bathroom countertops, travertine, Vaulted ceilings. Enjoy walking trails. community pool, skate park, community center. |
| Additional Photos: | |||
 |
 |
 |
 |
 |
 |
 |
 |
NTREIS does not attempt to independently verify the currency, completeness, accuracy or authenticity of data contained herein.
Accordingly, the data is provided on an 'as is, as available' basis. Last Updated: 05-03-2024