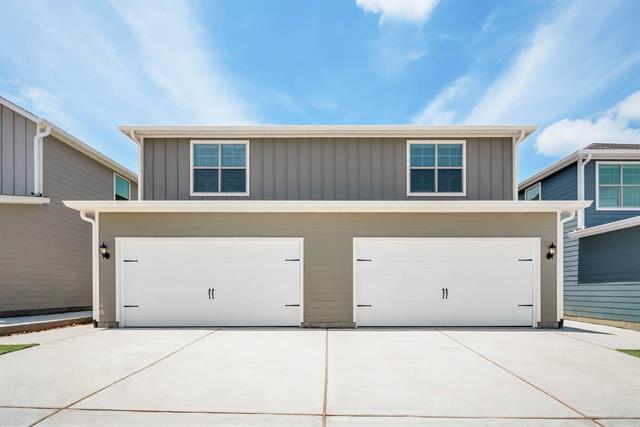321 Marsh Lane Includes:
Remarks: This beautiful, two-story townhome offers four bedrooms, two-and-a-half baths, a spacious family room, fully equipped kitchen, covered back patio and so much more. The first floor of this home showcases an incredible, open layout with the family room open to the chef-ready kitchen. Inside the kitchen, you will find a full suite of stainless steel appliances, sparkling granite countertops, designer wood cabinetry with crown molding and more. On the second story, this home offers four bedrooms, included the impressive master suite, as well as a conveniently located laundry room. Homeowners at South Park Meadows enjoy living in a premier community situated near all of life’s necessities. Directions: Take us75 (central expressway) to us 380 (exit number 41), take a right; drive ten miles and turn left on lake ridge; our information center will be on your left hand side. |
| Bedrooms | 4 | |
| Baths | 3 | |
| Year Built | 2024 | |
| Lot Size | Less Than .5 Acre | |
| Garage | 2 Car Garage | |
| HOA Dues | $180 Quarterly | |
| Property Type | Princeton Townhouse (New) | |
| Listing Status | Active | |
| Listed By | Mona Hill, LGI Homes | |
| Listing Price | $322,900 | |
| Schools: | ||
| Elem School | Godwin | |
| High School | Princeton | |
| District | Princeton | |
| Bedrooms | 4 | |
| Baths | 3 | |
| Year Built | 2024 | |
| Lot Size | Less Than .5 Acre | |
| Garage | 2 Car Garage | |
| HOA Dues | $180 Quarterly | |
| Property Type | Princeton Townhouse (New) | |
| Listing Status | Active | |
| Listed By | Mona Hill, LGI Homes | |
| Listing Price | $322,900 | |
| Schools: | ||
| Elem School | Godwin | |
| High School | Princeton | |
| District | Princeton | |
321 Marsh Lane Includes:
Remarks: This beautiful, two-story townhome offers four bedrooms, two-and-a-half baths, a spacious family room, fully equipped kitchen, covered back patio and so much more. The first floor of this home showcases an incredible, open layout with the family room open to the chef-ready kitchen. Inside the kitchen, you will find a full suite of stainless steel appliances, sparkling granite countertops, designer wood cabinetry with crown molding and more. On the second story, this home offers four bedrooms, included the impressive master suite, as well as a conveniently located laundry room. Homeowners at South Park Meadows enjoy living in a premier community situated near all of life’s necessities. Directions: Take us75 (central expressway) to us 380 (exit number 41), take a right; drive ten miles and turn left on lake ridge; our information center will be on your left hand side. |
| Additional Photos: | |||
 |
 |
 |
 |
 |
 |
 |
 |
NTREIS does not attempt to independently verify the currency, completeness, accuracy or authenticity of data contained herein.
Accordingly, the data is provided on an 'as is, as available' basis. Last Updated: 05-02-2024