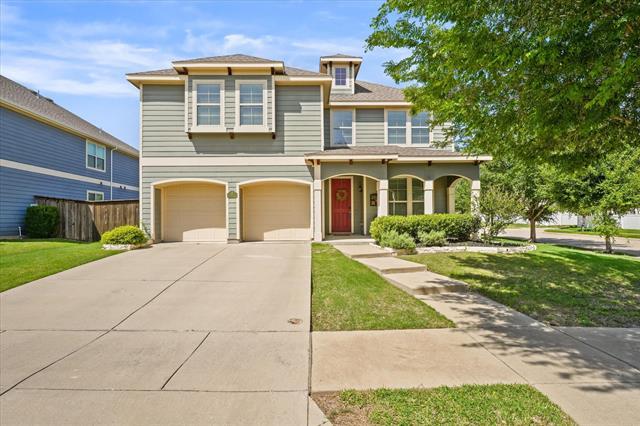857 Caudle Lane Includes:
Remarks: Welcome to this charming home that sits on a corner lot and boasts 3 bedrooms, a study, and loft. Enjoy the open living space with a large eat-in kitchen featuring granite countertops, tons of cabinet space, stainless steel appliances, LG refrigerator, and an oversized walk-in pantry. The study has french doors and a wall mounted TV that will convey with the property. The primary bedroom is a spacious suite including additional sitting area with windows overlooking the backyard. All of the bedrooms have generous size walk-in closets and ceiling fans! It even has bonus storage underneath the stairs! Other highlights include, newly stained cedar fence, extended patio, covered front porch, stone work around the flower bed, crown moulding, and a wood burning fireplace. Plus, the garage has epoxy flooring, overhead storage, and a car charger! The master planned community has so many amenities including pools, fishing pond, dog park, fitness center, pickleball, food truck park, and more! |
| Bedrooms | 3 | |
| Baths | 3 | |
| Year Built | 2014 | |
| Lot Size | Less Than .5 Acre | |
| Garage | 2 Car Garage | |
| HOA Dues | $1060 Annually | |
| Property Type | Savannah Single Family | |
| Listing Status | Active | |
| Listed By | Kelli Clark, OneSource Real Estate Services | |
| Listing Price | 425,000 | |
| Schools: | ||
| Elem School | Savannah | |
| Middle School | Navo | |
| High School | Ray Braswell | |
| District | Denton | |
| Bedrooms | 3 | |
| Baths | 3 | |
| Year Built | 2014 | |
| Lot Size | Less Than .5 Acre | |
| Garage | 2 Car Garage | |
| HOA Dues | $1060 Annually | |
| Property Type | Savannah Single Family | |
| Listing Status | Active | |
| Listed By | Kelli Clark, OneSource Real Estate Services | |
| Listing Price | $425,000 | |
| Schools: | ||
| Elem School | Savannah | |
| Middle School | Navo | |
| High School | Ray Braswell | |
| District | Denton | |
857 Caudle Lane Includes:
Remarks: Welcome to this charming home that sits on a corner lot and boasts 3 bedrooms, a study, and loft. Enjoy the open living space with a large eat-in kitchen featuring granite countertops, tons of cabinet space, stainless steel appliances, LG refrigerator, and an oversized walk-in pantry. The study has french doors and a wall mounted TV that will convey with the property. The primary bedroom is a spacious suite including additional sitting area with windows overlooking the backyard. All of the bedrooms have generous size walk-in closets and ceiling fans! It even has bonus storage underneath the stairs! Other highlights include, newly stained cedar fence, extended patio, covered front porch, stone work around the flower bed, crown moulding, and a wood burning fireplace. Plus, the garage has epoxy flooring, overhead storage, and a car charger! The master planned community has so many amenities including pools, fishing pond, dog park, fitness center, pickleball, food truck park, and more! |
| Additional Photos: | |||
 |
 |
 |
 |
 |
 |
 |
 |
NTREIS does not attempt to independently verify the currency, completeness, accuracy or authenticity of data contained herein.
Accordingly, the data is provided on an 'as is, as available' basis. Last Updated: 05-05-2024