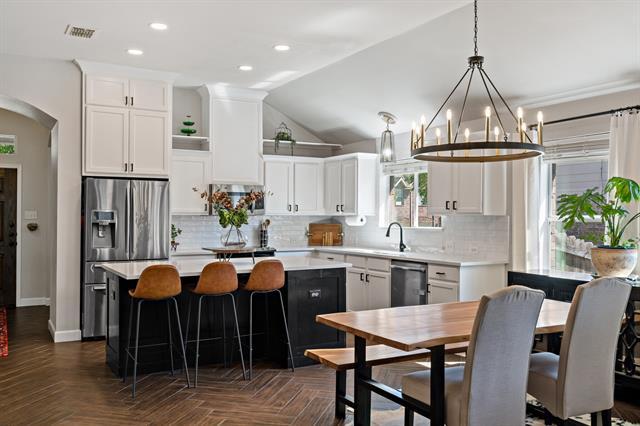1310 Iron Horse Street Includes:
Remarks: This is the home you've been waiting for! Completely updated in a modern farmhouse design, this home radiates style & warmth at every corner. Bursting with curb appeal, the front yard features fresh new landscaping and Zoysa grass. Inside, the versatile floor plan offers three living spaces which are currently being purposed as a home office, a family room and, tucked behind sliding barn doors, a playroom or workout space. The kitchen and adjoining dining space are in the heart of the home and have been transformed with herringbone wood-like tile, quartz countertops, subway tile and SS appliances. New light fixtures and ceiling fans in every room further elevate the style of the home. The guest bathroom and laundry room have been upgraded with on trend cabinets, tile and light fixtures. Walking distance to pool and park. With a quality remodel that outshines new construction, and in an idyllic neighborhood loaded with amenities, you'll want to make this your forever home. Directions: From gbt, head north east state highway 78; right on south balla road left on stone; right west a allan boulevard; left on chestnut hill drive; right iron horse drive; property is on the right. |
| Bedrooms | 3 | |
| Baths | 2 | |
| Year Built | 2005 | |
| Lot Size | Less Than .5 Acre | |
| Garage | 2 Car Garage | |
| HOA Dues | $550 Annually | |
| Property Type | Wylie Single Family | |
| Listing Status | Active | |
| Listed By | Shana Acquisto, Acquisto Real Estate | |
| Listing Price | $430,000 | |
| Schools: | ||
| Elem School | Wally Watkins | |
| High School | Wylie East | |
| District | Wylie | |
| Intermediate School | Harrison | |
| Bedrooms | 3 | |
| Baths | 2 | |
| Year Built | 2005 | |
| Lot Size | Less Than .5 Acre | |
| Garage | 2 Car Garage | |
| HOA Dues | $550 Annually | |
| Property Type | Wylie Single Family | |
| Listing Status | Active | |
| Listed By | Shana Acquisto, Acquisto Real Estate | |
| Listing Price | $430,000 | |
| Schools: | ||
| Elem School | Wally Watkins | |
| High School | Wylie East | |
| District | Wylie | |
| Intermediate School | Harrison | |
1310 Iron Horse Street Includes:
Remarks: This is the home you've been waiting for! Completely updated in a modern farmhouse design, this home radiates style & warmth at every corner. Bursting with curb appeal, the front yard features fresh new landscaping and Zoysa grass. Inside, the versatile floor plan offers three living spaces which are currently being purposed as a home office, a family room and, tucked behind sliding barn doors, a playroom or workout space. The kitchen and adjoining dining space are in the heart of the home and have been transformed with herringbone wood-like tile, quartz countertops, subway tile and SS appliances. New light fixtures and ceiling fans in every room further elevate the style of the home. The guest bathroom and laundry room have been upgraded with on trend cabinets, tile and light fixtures. Walking distance to pool and park. With a quality remodel that outshines new construction, and in an idyllic neighborhood loaded with amenities, you'll want to make this your forever home. Directions: From gbt, head north east state highway 78; right on south balla road left on stone; right west a allan boulevard; left on chestnut hill drive; right iron horse drive; property is on the right. |
| Additional Photos: | |||
 |
 |
 |
 |
 |
 |
 |
 |
NTREIS does not attempt to independently verify the currency, completeness, accuracy or authenticity of data contained herein.
Accordingly, the data is provided on an 'as is, as available' basis. Last Updated: 05-02-2024