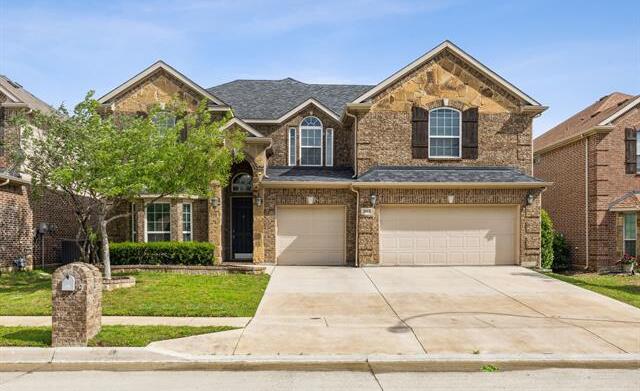2813 Stable Door Lane Includes:
Remarks: This stunning home boasts a rare find in the area—a spacious 3-car garage, and with a total of 5 bedrooms and 3.5 bathrooms, there's no shortage of space for everyone. A designated office space and elegant dining room sets the stage for productivity and family memories. Step outside and discover a sprawling extended patio, with a pergola and kitchen area boasting a built-in grill. Perfect for entertaining guests year-round. The home is adorned with high-end finishes throughout, including gorgeous wood floors and soaring ceilings. The family room showcases a striking floor-to-ceiling stone fireplace. The kitchen is equipped with double ovens, an oversized pantry, a large island, gas stove, a butler's pantry, and an eat-at bar that offers casual dining options. TONS OF COMMUNITY AMENITIES. Conveniently located within minutes of all 4 schools in the prestigious KISD, this home also offers easy access to freeways, shopping centers, dining, and entertainment. Directions: North on interstate 35w north; take exit sixty four toward north fwy and keep right at the fork to continue toward north fwy; continue on north fwy then go right onto timberland boulevard; turn right onto stable door lane and there's your future property!. |
| Bedrooms | 5 | |
| Baths | 4 | |
| Year Built | 2014 | |
| Lot Size | Less Than .5 Acre | |
| Garage | 3 Car Garage | |
| HOA Dues | $600 Annually | |
| Property Type | Fort Worth Single Family | |
| Listing Status | Active | |
| Listed By | Charles Brown, Keller Williams Realty | |
| Listing Price | $549,900 | |
| Schools: | ||
| Elem School | Caprock | |
| Middle School | Trinity Springs | |
| High School | Timber Creek | |
| District | Keller | |
| Intermediate School | Trinity Meadows | |
| Bedrooms | 5 | |
| Baths | 4 | |
| Year Built | 2014 | |
| Lot Size | Less Than .5 Acre | |
| Garage | 3 Car Garage | |
| HOA Dues | $600 Annually | |
| Property Type | Fort Worth Single Family | |
| Listing Status | Active | |
| Listed By | Charles Brown, Keller Williams Realty | |
| Listing Price | $549,900 | |
| Schools: | ||
| Elem School | Caprock | |
| Middle School | Trinity Springs | |
| High School | Timber Creek | |
| District | Keller | |
| Intermediate School | Trinity Meadows | |
2813 Stable Door Lane Includes:
Remarks: This stunning home boasts a rare find in the area—a spacious 3-car garage, and with a total of 5 bedrooms and 3.5 bathrooms, there's no shortage of space for everyone. A designated office space and elegant dining room sets the stage for productivity and family memories. Step outside and discover a sprawling extended patio, with a pergola and kitchen area boasting a built-in grill. Perfect for entertaining guests year-round. The home is adorned with high-end finishes throughout, including gorgeous wood floors and soaring ceilings. The family room showcases a striking floor-to-ceiling stone fireplace. The kitchen is equipped with double ovens, an oversized pantry, a large island, gas stove, a butler's pantry, and an eat-at bar that offers casual dining options. TONS OF COMMUNITY AMENITIES. Conveniently located within minutes of all 4 schools in the prestigious KISD, this home also offers easy access to freeways, shopping centers, dining, and entertainment. Directions: North on interstate 35w north; take exit sixty four toward north fwy and keep right at the fork to continue toward north fwy; continue on north fwy then go right onto timberland boulevard; turn right onto stable door lane and there's your future property!. |
| Additional Photos: | |||
 |
 |
 |
 |
 |
 |
 |
 |
NTREIS does not attempt to independently verify the currency, completeness, accuracy or authenticity of data contained herein.
Accordingly, the data is provided on an 'as is, as available' basis. Last Updated: 05-02-2024